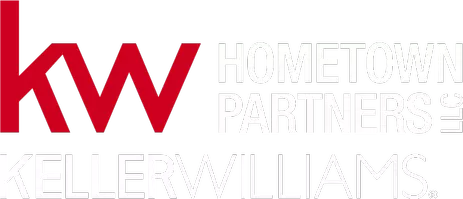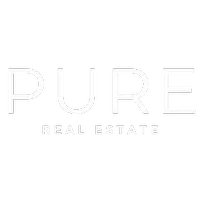$240,000
$240,000
For more information regarding the value of a property, please contact us for a free consultation.
3 Beds
3 Baths
2,278 SqFt
SOLD DATE : 05/23/2025
Key Details
Sold Price $240,000
Property Type Single Family Home
Sub Type Single Family Onsite Built
Listing Status Sold
Purchase Type For Sale
Square Footage 2,278 sqft
Price per Sqft $105
Subdivision Pawnee Mesa
MLS Listing ID SCK651965
Sold Date 05/23/25
Style Ranch
Bedrooms 3
Full Baths 3
Total Fin. Sqft 2278
Year Built 1996
Annual Tax Amount $2,673
Tax Year 2024
Lot Size 7,405 Sqft
Acres 0.17
Lot Dimensions 7446
Property Sub-Type Single Family Onsite Built
Source sckansas
Property Description
Inviting ranch home situated in desirable Goddard school district. Natural light fills the living room from the large bay windows overlooking the covered front porch. The kitchen includes all stainless steel appliances. The primary bedroom easily accommodates a king size bed, two nightstands and two dressers. A generous walk-in closet and private en-suite bath complete this peaceful retreat. The main level laundry adds convenience, while the fully fenced backyard with a spacious patio is perfect for outdoor gatherings. Other features include a new water heater, whole house water softener, and revers osmosis in the kitchen. The fully insulated and oversized garage add extra comfort year round. While the home could benefit from some cosmetic updates, it offers a fantastic opportunity for quick and easy equity.
Location
State KS
County Sedgwick
Direction Kellogg and 119th south to Jewell east to Lotus east to Lydia go left to home.
Rooms
Basement Finished
Kitchen Range Hood, Electric Hookup, Laminate Counters
Interior
Interior Features Ceiling Fan(s), Walk-In Closet(s), Water Softener-Own, Vaulted Ceiling(s), Water Pur. System, Window Coverings-Part
Heating Forced Air, Natural Gas
Cooling Central Air, Electric
Flooring Laminate
Fireplaces Type Two, Living Room, Family Room, Gas, Wood Burning, Glass Doors
Fireplace Yes
Appliance Dishwasher, Disposal, Microwave, Refrigerator, Range
Heat Source Forced Air, Natural Gas
Laundry Main Floor, 220 equipment
Exterior
Parking Features Attached, Opener, Oversized
Garage Spaces 3.0
Utilities Available Sewer Available, Natural Gas Available, Public
View Y/N Yes
Roof Type Composition
Street Surface Paved Road
Building
Lot Description Standard
Foundation Full, Day Light
Architectural Style Ranch
Level or Stories One
Schools
Elementary Schools Clark Davidson
Middle Schools Goddard
High Schools Robert Goddard
School District Goddard School District (Usd 265)
Others
Security Features Security Lights
Read Less Info
Want to know what your home might be worth? Contact us for a FREE valuation!

Our team is ready to help you sell your home for the highest possible price ASAP
GET MORE INFORMATION
Pure Real Estate Team Lead | License ID: 00242448







