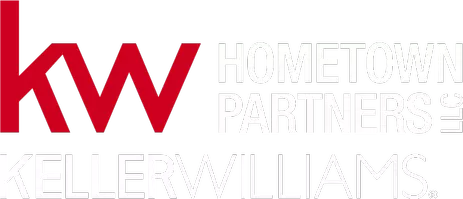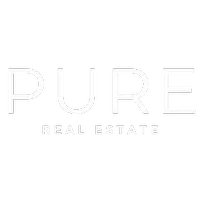$505,000
$514,900
1.9%For more information regarding the value of a property, please contact us for a free consultation.
5 Beds
3 Baths
3,771 SqFt
SOLD DATE : 05/23/2025
Key Details
Sold Price $505,000
Property Type Single Family Home
Sub Type Single Family Onsite Built
Listing Status Sold
Purchase Type For Sale
Square Footage 3,771 sqft
Price per Sqft $133
Subdivision Equestrian Estates
MLS Listing ID SCK654013
Sold Date 05/23/25
Style Ranch
Bedrooms 5
Full Baths 3
HOA Fees $41
Total Fin. Sqft 3771
Year Built 2007
Annual Tax Amount $6,091
Tax Year 2025
Lot Size 0.350 Acres
Acres 0.35
Lot Dimensions 15386
Property Sub-Type Single Family Onsite Built
Source sckansas
Property Description
Welcome home to this beautiful property in desirable Equestrian Estates. If you are needing space…this is the home for you! Buyers will appreciate all this home has to offer from the moment they walk in the door. The foyer leads you to an inviting living room which has an abundance of natural light, built-in shelving around the gas fireplace, tray ceiling and 10 foot side walls. The gourmet kitchen boasts quartz counters, plenty of cabinets, dual oven, built-in microwave, wine fridge, walk-in pantry, gas stove, and a large island. The primary suite includes: a beautiful custom shower, dual sinks, two large walk-in closets…one with built-in vanity and cabinets. Plenty of space for entertaining with a formal dining room, eating bar and flex area which could be a breakfast or reading nook. The drop zone is next to the main floor laundry offering a sink, cabinets and extra storage. Buyers will appreciate the mid-level entry leading out to a deck and patio area. Continue to the basement to find view-out windows, THREE bedrooms, full bath, wet bar, fireplace and plenty of space for entertaining and an abundance of storage. The exterior can be your private retreat with the covered, screened porch over-looking the green-belt and pond beyond the fenced yard. This home sits next to the club house and swimming pool. So much potential with this home and it's priced under tax assessment! This one is a must see and won't stay on the market long!
Location
State KS
County Sedgwick
Direction 127th and Harry St, East on Harry, South on Triple Crown. Home on your right.
Rooms
Basement Finished
Kitchen Desk, Eating Bar, Island, Pantry, Range Hood, Gas Hookup, Quartz Counters
Interior
Interior Features Ceiling Fan(s), Walk-In Closet(s), Wet Bar, Window Coverings-All
Heating Forced Air, Natural Gas
Cooling Central Air, Electric
Flooring Hardwood
Fireplaces Type Two, Living Room, Family Room, Gas, Glass Doors
Fireplace Yes
Appliance Dishwasher, Disposal, Microwave, Range, Humidifier
Heat Source Forced Air, Natural Gas
Laundry Main Floor, Separate Room, 220 equipment, Sink
Exterior
Parking Features Attached, Opener, Side Load
Garage Spaces 3.0
Utilities Available Sewer Available, Natural Gas Available, Public
View Y/N Yes
Roof Type Composition
Street Surface Paved Road
Building
Lot Description Standard
Foundation Full, Walk Out Mid-Level, View Out
Architectural Style Ranch
Level or Stories One
Schools
Elementary Schools Christa Mcauliffe Academy K-8
Middle Schools Christa Mcauliffe Academy K-8
High Schools Southeast
School District Wichita School District (Usd 259)
Others
HOA Fee Include Gen. Upkeep for Common Ar
Monthly Total Fees $41
Security Features Security Lights
Read Less Info
Want to know what your home might be worth? Contact us for a FREE valuation!

Our team is ready to help you sell your home for the highest possible price ASAP
GET MORE INFORMATION
Pure Real Estate Team Lead | License ID: 00242448







