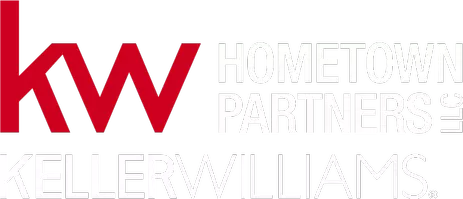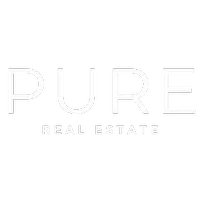$248,000
$248,000
For more information regarding the value of a property, please contact us for a free consultation.
4 Beds
3 Baths
2,278 SqFt
SOLD DATE : 04/17/2025
Key Details
Sold Price $248,000
Property Type Single Family Home
Sub Type Single Family Onsite Built
Listing Status Sold
Purchase Type For Sale
Square Footage 2,278 sqft
Price per Sqft $108
Subdivision Stratford Place
MLS Listing ID SCK652388
Sold Date 04/17/25
Style Ranch
Bedrooms 4
Full Baths 3
HOA Fees $2
Total Fin. Sqft 2278
Originating Board sckansas
Year Built 2005
Annual Tax Amount $4,281
Tax Year 2024
Lot Size 9,147 Sqft
Acres 0.21
Lot Dimensions 4961
Property Sub-Type Single Family Onsite Built
Property Description
STRATFORD PLACE***Many unique features! Beautifully landscaped. Cul-de-sac lot. The backyard deck is AWESOME! Covered with vaulted ceiling, fan and party lights! Such a great feature. Sprinkler system to keep the lawn looking great. The interior floor plan is open with vaulted ceilings and wood burning fireplace. Kitchen includes all appliances. The main floor office will be a wonderful surprise! Built-in library shelving, solid wood wainscot, and hardwood flooring. The master suite has vaulted ceilings and a fantastic bath with garden tub, separate shower, and double sinks along with a nice walk-in closet. Fully finished basement with two additional bedrooms, large family room and full bath. NO SPECIAL TAXES
Location
State KS
County Harvey
Direction From Old Main and Victoria Rd, East to Victoria Ct, North to home.
Rooms
Basement Finished
Kitchen Range Hood, Electric Hookup, Laminate Counters
Interior
Interior Features Ceiling Fan(s), Walk-In Closet(s), Fireplace Doors/Screens, Hardwood Floors, Vaulted Ceiling
Heating Forced Air, Electric
Cooling Central Air, Electric
Fireplaces Type One, Wood Burning
Fireplace Yes
Appliance Dishwasher, Disposal, Microwave, Refrigerator, Range, Trash Compactor
Heat Source Forced Air, Electric
Laundry Main Floor, Separate Room, 220 equipment
Exterior
Exterior Feature Deck, Covered Deck, Guttering - ALL, Sprinkler System, Frame
Parking Features Attached, Opener
Garage Spaces 2.0
Utilities Available Sewer Available, Public
View Y/N Yes
Roof Type Composition
Street Surface Paved Road
Building
Lot Description Cul-De-Sac, Irregular Lot
Foundation Full, Day Light
Architectural Style Ranch
Level or Stories One
Schools
Elementary Schools South Breeze
Middle Schools Santa Fe
High Schools Newton
School District Newton School District (Usd 373)
Others
HOA Fee Include Gen. Upkeep for Common Ar
Monthly Total Fees $2
Read Less Info
Want to know what your home might be worth? Contact us for a FREE valuation!

Our team is ready to help you sell your home for the highest possible price ASAP
GET MORE INFORMATION
Pure Real Estate Team Lead | License ID: 00242448







