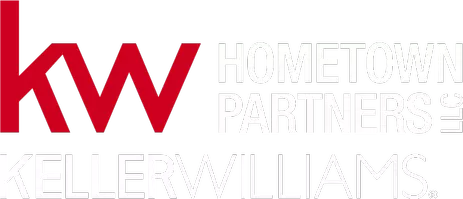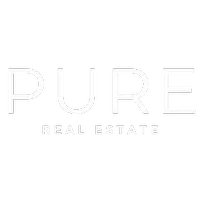$167,400
$160,000
4.6%For more information regarding the value of a property, please contact us for a free consultation.
3 Beds
1 Bath
1,060 SqFt
SOLD DATE : 04/16/2025
Key Details
Sold Price $167,400
Property Type Single Family Home
Sub Type Single Family Onsite Built
Listing Status Sold
Purchase Type For Sale
Square Footage 1,060 sqft
Price per Sqft $157
Subdivision Bones South Seneca Gardens
MLS Listing ID SCK651685
Sold Date 04/16/25
Style Ranch
Bedrooms 3
Full Baths 1
Total Fin. Sqft 1060
Originating Board sckansas
Year Built 1963
Annual Tax Amount $1,269
Tax Year 2024
Lot Size 0.340 Acres
Acres 0.34
Lot Dimensions 14810
Property Sub-Type Single Family Onsite Built
Property Description
Discover this well-maintained Mid-Century Modern home, owned by the same family since its construction. Nestled on a 1/3-acre fenced lot, this property offers a covered front porch, fantastic backyard, perfect for relaxation or entertaining. Inside, you'll find a stone feature wall in the living /dining area, adding character and warmth to the space. The home boasts neutral décor, an updated bathroom, and a move-in-ready feel. A storage shed provides extra convenience, while the front yard sprinkler system keeps the landscaping in top shape. This is a perfect opportunity for a first-time homebuyer or someone looking to downsize who is looking for charm, space, and a well-kept home. Don't miss out!
Location
State KS
County Sedgwick
Direction From 47th South and Seneca, drive South to Lockwood, turn East to home on the North side.
Rooms
Basement None
Kitchen Electric Hookup, Laminate Counters
Interior
Heating Forced Air, Natural Gas
Cooling Central Air, Electric
Fireplace No
Appliance Microwave, Range
Heat Source Forced Air, Natural Gas
Laundry Main Floor, 220 equipment
Exterior
Parking Features Attached, Opener
Garage Spaces 1.0
Utilities Available Sewer Available, Natural Gas, Public
View Y/N Yes
Roof Type Composition
Street Surface Paved Road
Building
Lot Description Standard
Foundation None
Architectural Style Ranch
Level or Stories One
Schools
Elementary Schools Cessna
Middle Schools Truesdell
High Schools South
School District Wichita School District (Usd 259)
Read Less Info
Want to know what your home might be worth? Contact us for a FREE valuation!

Our team is ready to help you sell your home for the highest possible price ASAP
GET MORE INFORMATION
Pure Real Estate Team Lead | License ID: 00242448







