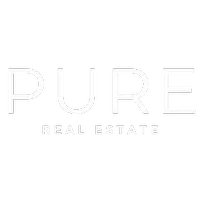$225,000
$225,000
For more information regarding the value of a property, please contact us for a free consultation.
3 Beds
2 Baths
1,820 SqFt
SOLD DATE : 04/16/2025
Key Details
Sold Price $225,000
Property Type Single Family Home
Sub Type Single Family Onsite Built
Listing Status Sold
Purchase Type For Sale
Square Footage 1,820 sqft
Price per Sqft $123
Subdivision Oak Knoll
MLS Listing ID SCK650416
Sold Date 04/16/25
Style Ranch
Bedrooms 3
Full Baths 2
Total Fin. Sqft 1820
Originating Board sckansas
Year Built 1981
Annual Tax Amount $2,441
Tax Year 2024
Lot Size 9,583 Sqft
Acres 0.22
Lot Dimensions 9583
Property Sub-Type Single Family Onsite Built
Property Description
Back on the Market! Buyer backed out due to no fault of the home! Inspection report available. Seller has done some repairs along with installing new flooring in the basement. Close to McConnell AFB this stunning move in ready home boasts 3 bedrooms on the main floor and a teenagers dream bedroom in the basement! The basement has brand new flooring in the bedroom and the bathroom/laundry room. It also offers a large family room with bar, a nice storage/mechanical room, a full bathroom with laundry and behind all this is the 4th bedroom with 2 closets!! This home has a great floorplan to easily enjoy hanging out with family or having plenty of space to roam! The driveway is oversized along with the walk way to the front door. The backyard has plenty of room to run! Lets make this your home!
Location
State KS
County Sedgwick
Direction Pawnee and Rock area, E on Pawnee, S on Capri, right on white cliff then left on Marion home is on the right
Rooms
Basement Finished
Kitchen Electric Hookup
Interior
Heating Forced Air
Cooling Central Air
Fireplace No
Appliance Dishwasher, Disposal, Refrigerator, Range
Heat Source Forced Air
Laundry In Basement
Exterior
Parking Features Attached
Garage Spaces 2.0
Utilities Available Public
View Y/N Yes
Roof Type Composition
Street Surface Paved Road
Building
Lot Description Standard
Foundation Full, Day Light
Architectural Style Ranch
Level or Stories One
Schools
Elementary Schools Wineteer
Middle Schools Derby
High Schools Derby
School District Derby School District (Usd 260)
Read Less Info
Want to know what your home might be worth? Contact us for a FREE valuation!

Our team is ready to help you sell your home for the highest possible price ASAP
GET MORE INFORMATION
Pure Real Estate Team Lead | License ID: 00242448







