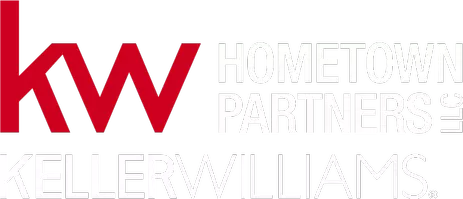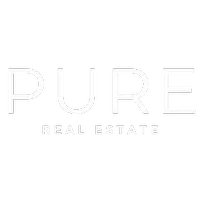$325,000
$325,000
For more information regarding the value of a property, please contact us for a free consultation.
4 Beds
4 Baths
2,456 SqFt
SOLD DATE : 04/09/2025
Key Details
Sold Price $325,000
Property Type Single Family Home
Sub Type Single Family Onsite Built
Listing Status Sold
Purchase Type For Sale
Square Footage 2,456 sqft
Price per Sqft $132
Subdivision Pine Valley Estates
MLS Listing ID SCK648393
Sold Date 04/09/25
Style Traditional
Bedrooms 4
Full Baths 3
Half Baths 1
Total Fin. Sqft 2456
Originating Board sckansas
Year Built 1964
Annual Tax Amount $3,649
Tax Year 2024
Lot Size 0.320 Acres
Acres 0.32
Lot Dimensions 0.32
Property Sub-Type Single Family Onsite Built
Property Description
Welcome home!! Positioned perfectly on a cul-de-sac lot you will absolutely love! Enjoy the large yard and over-sized driveway. Featuring 4 large bedrooms and 3.5 baths, the layout offers plenty of space for your growing needs. The main floor offers a quaint entry with easy access to the formal living room with built in shelves. Nearby the formal dining room flows nicely to the kitchen and main floor family room. You will love the kitchen with built in oven and microwave, two-way fireplace, updated cabinetry, counters, and backsplash. The perfect spot of the home can be found in the main floor family room. This light and bright space includes fireplace, built-ins, access to patio, surround sounds speakers, and easy access to the oversized laundry and half bath. The main floor also includes a sizable bedroom, full bathroom updated in2016, and a tremendous mud room/laundry area with great storage space! The upper level includes the master suite with updated bath along with two large bedrooms and full guest bath. The full basement is unfinished and has great potential! Your outdoor space includes fenced yard, paver patio, raised deck with pergola, and plenty of green space for playing! This exceptional home has been updated tastefully with new base trim, new door trim, new main floor windows and more. The front of the home has been turned into a wildlife habitat recognized by the National Wildlife Federation!! Take advantage of this opportunity!
Location
State KS
County Sedgwick
Direction 13th & Rock Rd, W to Lawrence, S. to Lawrence Ct., E. to home
Rooms
Basement Unfinished
Kitchen Pantry, Granite Counters
Interior
Interior Features Ceiling Fan(s), Walk-In Closet(s), Wired for Sound
Heating Forced Air
Cooling Central Air
Fireplaces Type Two Sided
Fireplace Yes
Appliance Dishwasher, Microwave, Refrigerator, Range, Washer, Dryer
Heat Source Forced Air
Laundry Main Floor
Exterior
Parking Features Attached
Garage Spaces 2.0
Utilities Available Sewer Available, Natural Gas, Public
View Y/N Yes
Roof Type Composition
Street Surface Paved Road
Building
Lot Description Cul-De-Sac
Foundation Full, No Egress Window(s)
Architectural Style Traditional
Level or Stories Two
Schools
Elementary Schools Price-Harris
Middle Schools Coleman
High Schools Southeast
School District Wichita School District (Usd 259)
Read Less Info
Want to know what your home might be worth? Contact us for a FREE valuation!

Our team is ready to help you sell your home for the highest possible price ASAP
GET MORE INFORMATION
Pure Real Estate Team Lead | License ID: 00242448







