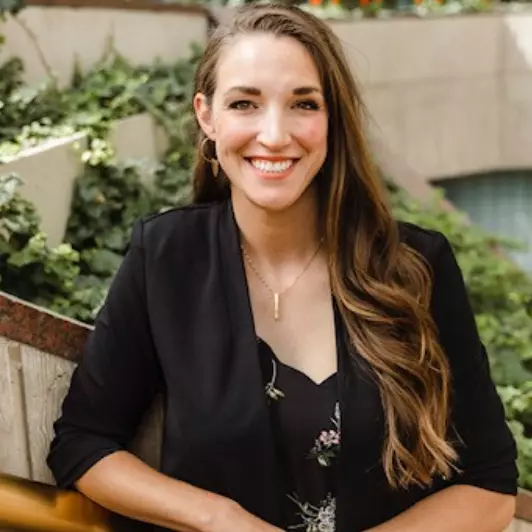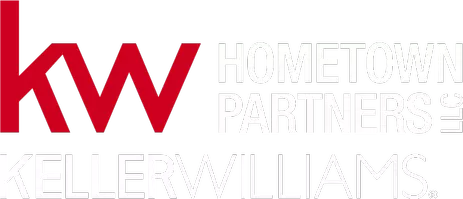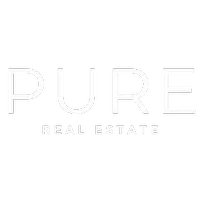$385,000
$385,000
For more information regarding the value of a property, please contact us for a free consultation.
4 Beds
3 Baths
3,175 SqFt
SOLD DATE : 04/03/2025
Key Details
Sold Price $385,000
Property Type Single Family Home
Sub Type Single Family Onsite Built
Listing Status Sold
Purchase Type For Sale
Square Footage 3,175 sqft
Price per Sqft $121
Subdivision Auburn Hills
MLS Listing ID SCK649097
Sold Date 04/03/25
Style Ranch
Bedrooms 4
Full Baths 3
HOA Fees $66
Total Fin. Sqft 3175
Originating Board sckansas
Year Built 2004
Annual Tax Amount $4,269
Tax Year 2024
Lot Size 9,583 Sqft
Acres 0.22
Lot Dimensions 9583
Property Sub-Type Single Family Onsite Built
Property Description
Calling all golfers! Who wants to live next to Auburn Hills golf course!?! Welcome to your new home! You are going to absolutely love living here! This home has 4 bedrooms, 3 bathrooms and a 5th room in the finished basement that can either be your home office or a 5th non conforming bedroom. You will love the view from the main floor, looking out at the relaxing fountain from almost every room. You will enjoy preparing your meals in this open kitchen. Eat in bar is convenient for guests or family while preparing meals or snacks in the kitchen. All appliances stay including washer and dryer. Enjoy the gas fireplace on cold evenings while entertaining or reading a fun book. Master bedroom is spacious and has a large master bath and walk in closet attached. Master bath includes 2 separate sinks, soaker tub and stand up shower. Through out the home you will enjoy the fun architectural nooks with lighting. Perfect for decorating and adding coziness to the high ceilings. Basement is an open concept with wet bar, family room area and rec area. Also includes 1 bedroom and bathroom. You will be able to host many parties and gatherings in this space! Basement has ample storage space, which includes a bonus closet ready for you to design for your storage needs! 3 car oversized garage gives you room for all of your vehicles and more! Almost all siding has been replaced and updated within the last 2 years. Enjoy the beautiful fountain and pond attached to your backyard. Have fun skipping rocks with your family or just something fun for you! Enjoy summer sunsets and barbecues on your covered deck and walkout basement patio. Auburn Hills golf course is super close, you won't have to travel far to get a game in! Close to Dillon's and local shopping and restaurants! If you commute daily, you will appreciate the quick drive to Kellogg. Don't let this amazing home get away! Come check it out today!! Seller is offering a $5000 flooring allowance, with a full price offer.
Location
State KS
County Sedgwick
Direction West on intersection of 135th and Maple. Left on Nineiron St, follow street, then take a left to stay on Nineiron. House is on right hand side of street.
Rooms
Basement Finished
Kitchen Eating Bar, Range Hood, Electric Hookup, Laminate Counters
Interior
Interior Features Ceiling Fan(s), Walk-In Closet(s), Hardwood Floors, Vaulted Ceiling, Wet Bar
Heating Forced Air, Natural Gas
Cooling Central Air, Electric
Fireplaces Type One, Gas
Fireplace Yes
Appliance Dishwasher, Disposal, Microwave, Refrigerator, Range, Washer, Dryer
Heat Source Forced Air, Natural Gas
Laundry Main Floor, Separate Room, 220 equipment
Exterior
Parking Features Attached, Opener, Oversized
Garage Spaces 3.0
Utilities Available Sewer Available, Natural Gas, Public
View Y/N Yes
Roof Type Composition
Street Surface Paved Road
Building
Lot Description Pond/Lake, Waterfront Without Access
Foundation Full, Walk Out At Grade, View Out
Architectural Style Ranch
Level or Stories One
Schools
Elementary Schools Explorer
Middle Schools Eisenhower
High Schools Dwight D. Eisenhower
School District Goddard School District (Usd 265)
Others
HOA Fee Include Recreation Facility,Gen. Upkeep for Common Ar
Monthly Total Fees $66
Read Less Info
Want to know what your home might be worth? Contact us for a FREE valuation!

Our team is ready to help you sell your home for the highest possible price ASAP
GET MORE INFORMATION
Pure Real Estate Team Lead | License ID: 00242448







