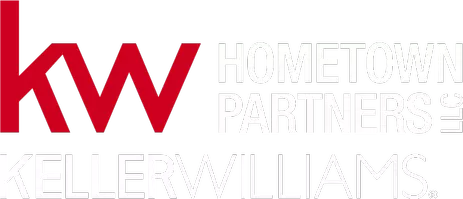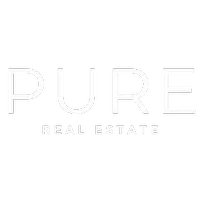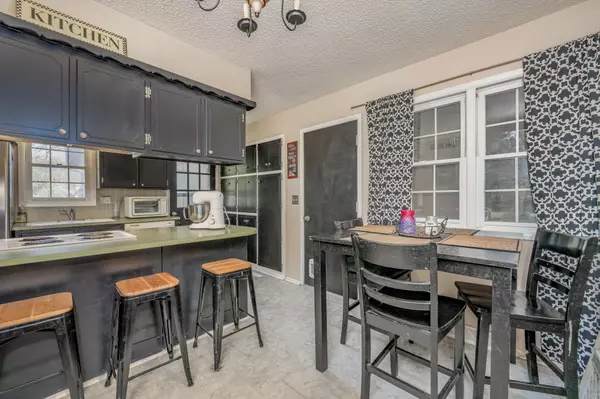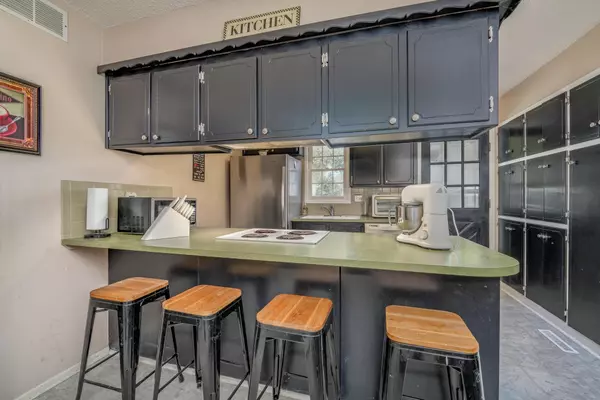$185,000
$199,000
7.0%For more information regarding the value of a property, please contact us for a free consultation.
4 Beds
2 Baths
1,600 SqFt
SOLD DATE : 01/03/2025
Key Details
Sold Price $185,000
Property Type Single Family Home
Sub Type Single Family Onsite Built
Listing Status Sold
Purchase Type For Sale
Square Footage 1,600 sqft
Price per Sqft $115
Subdivision Derby Hill
MLS Listing ID SCK646254
Sold Date 01/03/25
Style Traditional
Bedrooms 4
Full Baths 2
Total Fin. Sqft 1600
Originating Board sckansas
Year Built 1974
Annual Tax Amount $2,983
Tax Year 2023
Lot Size 8,712 Sqft
Acres 0.2
Lot Dimensions 8863
Property Description
Priced to sell, no HOA and no specials! Located near world-class schools, this spacious home is bursting with potential and offers more than meets the eye. The upper level features three bedrooms and a full bath, while the main level includes a cozy foyer, living room, and kitchen with space for a dining table. Head downstairs to the family room with a fireplace, a second full bath, and a fourth bedroom. The walkout lower level leads to a concrete patio and a large fenced yard, perfect for outdoor gatherings. You'll love the convenience of the two-car attached garage and the additional massive storage area in the basement. Priced well below comparable Derby homes, this property is being sold as-is and provides a blank canvas craving some TLC and your personal touch! Call today for a private showing before it's gone!
Location
State KS
County Sedgwick
Direction Buckner & Meadowlark, East on Meadowlark, North on Community Dr., West on Derby Hills Dr. to Derby Hills Ct. W to home.
Rooms
Basement Finished
Kitchen Eating Bar, Range Hood, Electric Hookup, Laminate Counters
Interior
Interior Features Ceiling Fan(s), Fireplace Doors/Screens
Heating Forced Air, Gas
Cooling Central Air, Electric
Fireplaces Type One, Rec Room/Den
Fireplace Yes
Appliance Dishwasher, Disposal, Refrigerator, Range/Oven
Heat Source Forced Air, Gas
Laundry Lower Level, 220 equipment
Exterior
Parking Features Attached, Opener
Garage Spaces 2.0
Utilities Available Sewer Available, Gas, Public
View Y/N Yes
Roof Type Composition
Street Surface Paved Road
Building
Lot Description Standard
Foundation Full, Walk Out At Grade, View Out, Other - See Remarks
Architectural Style Traditional
Level or Stories Quad Level
Schools
Elementary Schools Derby Hills
Middle Schools Derby
High Schools Derby
School District Derby School District (Usd 260)
Read Less Info
Want to know what your home might be worth? Contact us for a FREE valuation!

Our team is ready to help you sell your home for the highest possible price ASAP
GET MORE INFORMATION
Pure Real Estate Team Lead | License ID: 00242448







