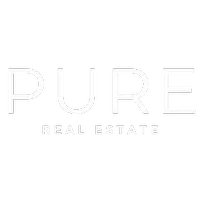$250,000
$270,000
7.4%For more information regarding the value of a property, please contact us for a free consultation.
5 Beds
3 Baths
2,628 SqFt
SOLD DATE : 12/27/2024
Key Details
Sold Price $250,000
Property Type Single Family Home
Sub Type Single Family Onsite Built
Listing Status Sold
Purchase Type For Sale
Square Footage 2,628 sqft
Price per Sqft $95
Subdivision Nett Park
MLS Listing ID SCK646922
Sold Date 12/27/24
Style Traditional
Bedrooms 5
Full Baths 3
Total Fin. Sqft 2628
Originating Board sckansas
Year Built 1989
Annual Tax Amount $2,260
Tax Year 2023
Lot Size 7,840 Sqft
Acres 0.18
Lot Dimensions 8044
Property Description
NO HOA ... WEST SIDE CHARMER ... TONS OF VALUE FOR THE $$$ ... Beautiful 5-bedroom, 3-bathroom home located in the esteemed Goddard School District, boasting a spacious interior with no additional fees! Its open floor plan showcases vaulted ceilings and tastefully neutral décor, with Pergo flooring accentuating the living and dining areas complemented by French doors leading to the deck. The kitchen is adorned with newer countertops and flooring. Generously sized bedrooms offer walk-in closets, while the view-out lower level is expertly finished with a family room and fireplace. Additional highlights include a newer roof, a delightful deck. This home is MOVE-IN READY, offering both comfort and convenience. Check out the YouTube video walkthrough of this home. Google the address or look up the address on YouTube or the Living in Wichita, KS YouTube channel for the full walkthrough tour of the home with the listing agent :) Seller is offering a $10,000 credit ahead of time for the deck condition and a few of the south windows deferred maintenance items to be applied and accounted for how the buyer sees fit Seller is open to creative options and offer negotiations to make the deal work out. Don't be afraid to contact the list agent to see what we can put together :)
Location
State KS
County Sedgwick
Direction South of Pawnee & Maize Rd to Yellowstone, East to Home
Rooms
Basement Lower Level
Kitchen Pantry, Range Hood, Electric Hookup
Interior
Interior Features Ceiling Fan(s), Walk-In Closet(s), Fireplace Doors/Screens, Vaulted Ceiling, Wood Laminate Floors
Heating Forced Air, Gas
Cooling Attic Fan, Central Air, Electric
Fireplaces Type One, Family Room, Wood Burning
Fireplace Yes
Appliance Refrigerator, Range/Oven, Washer, Dryer
Heat Source Forced Air, Gas
Laundry Lower Level, 220 equipment
Exterior
Parking Features Attached
Garage Spaces 2.0
Utilities Available Sewer Available, Gas, Public
View Y/N Yes
Roof Type Composition
Street Surface Paved Road
Building
Lot Description Corner Lot
Foundation Full, View Out
Architectural Style Traditional
Level or Stories Split Entry (Bi-Level)
Schools
Elementary Schools Wichita County
Middle Schools Goddard
High Schools Robert Goddard
School District Goddard School District (Usd 265)
Read Less Info
Want to know what your home might be worth? Contact us for a FREE valuation!

Our team is ready to help you sell your home for the highest possible price ASAP
GET MORE INFORMATION
Pure Real Estate Team Lead | License ID: 00242448







