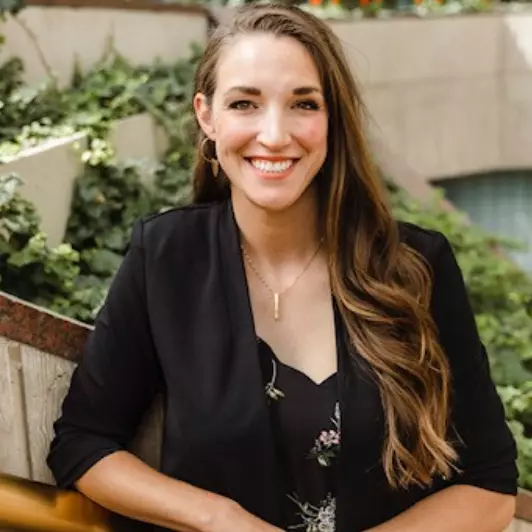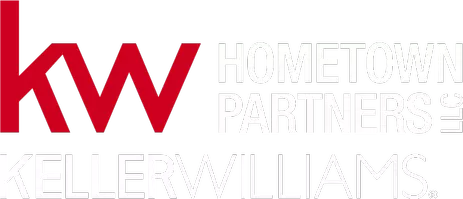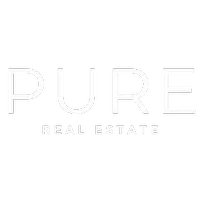$400,000
$415,000
3.6%For more information regarding the value of a property, please contact us for a free consultation.
4 Beds
3 Baths
3,236 SqFt
SOLD DATE : 12/27/2024
Key Details
Sold Price $400,000
Property Type Single Family Home
Sub Type Single Family Onsite Built
Listing Status Sold
Purchase Type For Sale
Square Footage 3,236 sqft
Price per Sqft $123
Subdivision Green Valley
MLS Listing ID SCK645808
Sold Date 12/27/24
Style Ranch
Bedrooms 4
Full Baths 3
HOA Fees $19
Total Fin. Sqft 3236
Originating Board sckansas
Year Built 1993
Annual Tax Amount $6,291
Tax Year 2023
Lot Size 0.420 Acres
Acres 0.42
Lot Dimensions 18208
Property Description
I want to invite you to come take a look at this fantastic home in Course at Green Valley Addition in Andover. Pride of ownership radiates throughout this home. With 3236 square feet of living space, you won't have trouble settling in to this custom home built by Sam Minton. This home is a two owner home with so many upgraded features. Beautiful custom cabinetry throughout the home. Kitchen with stainless appliances which remain with home, pantry with pull out drawers and granite counters make this a favorite spot for hanging out for meals and enjoying friends and family in the hearth room. You will also enjoy the nice screened in deck just off the hearth room and a patio just down the step for family entertaining. But wait, cool weather is just around the corner for you to enjoy the two high efficiency gas fireplaces for cozy winter evenings. Home features extra steel support features and backup system in case of sump pump failure. High ceilings, wet bar and one of the two fireplaces in the basement along with 3 bedrooms and large family room. New roof in August 2024 and 50 gallon hot water heater in April 2024. You don't want to miss your chance at this gem.
Location
State KS
County Butler
Direction From Kellogg and 159th, north on 159th to Elm, East on Elm to home.
Rooms
Basement Finished
Kitchen Desk, Island, Pantry, Electric Hookup, Granite Counters
Interior
Interior Features Ceiling Fan(s), Walk-In Closet(s), Fireplace Doors/Screens, Hardwood Floors, Whirlpool, Partial Window Coverings
Heating Forced Air, Gas
Cooling Central Air, Electric
Fireplaces Type Two, Family Room, Kitchen/Hearth Room, Gas
Fireplace Yes
Appliance Dishwasher, Disposal, Microwave, Refrigerator, Range/Oven, Trash Compactor
Heat Source Forced Air, Gas
Laundry Main Floor, Separate Room
Exterior
Parking Features Attached, Opener
Garage Spaces 3.0
Utilities Available Sewer Available, Gas, Public
View Y/N Yes
Roof Type Composition
Street Surface Paved Road
Building
Lot Description Irregular Lot
Foundation Full, View Out
Architectural Style Ranch
Level or Stories One
Schools
Elementary Schools Meadowlark
Middle Schools Andover Central
High Schools Andover Central
School District Andover School District (Usd 385)
Others
HOA Fee Include Gen. Upkeep for Common Ar
Monthly Total Fees $19
Read Less Info
Want to know what your home might be worth? Contact us for a FREE valuation!

Our team is ready to help you sell your home for the highest possible price ASAP
GET MORE INFORMATION
Pure Real Estate Team Lead | License ID: 00242448







