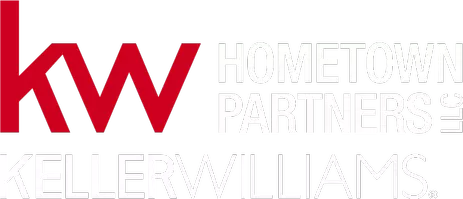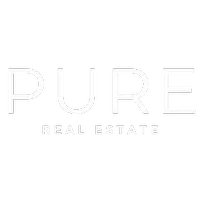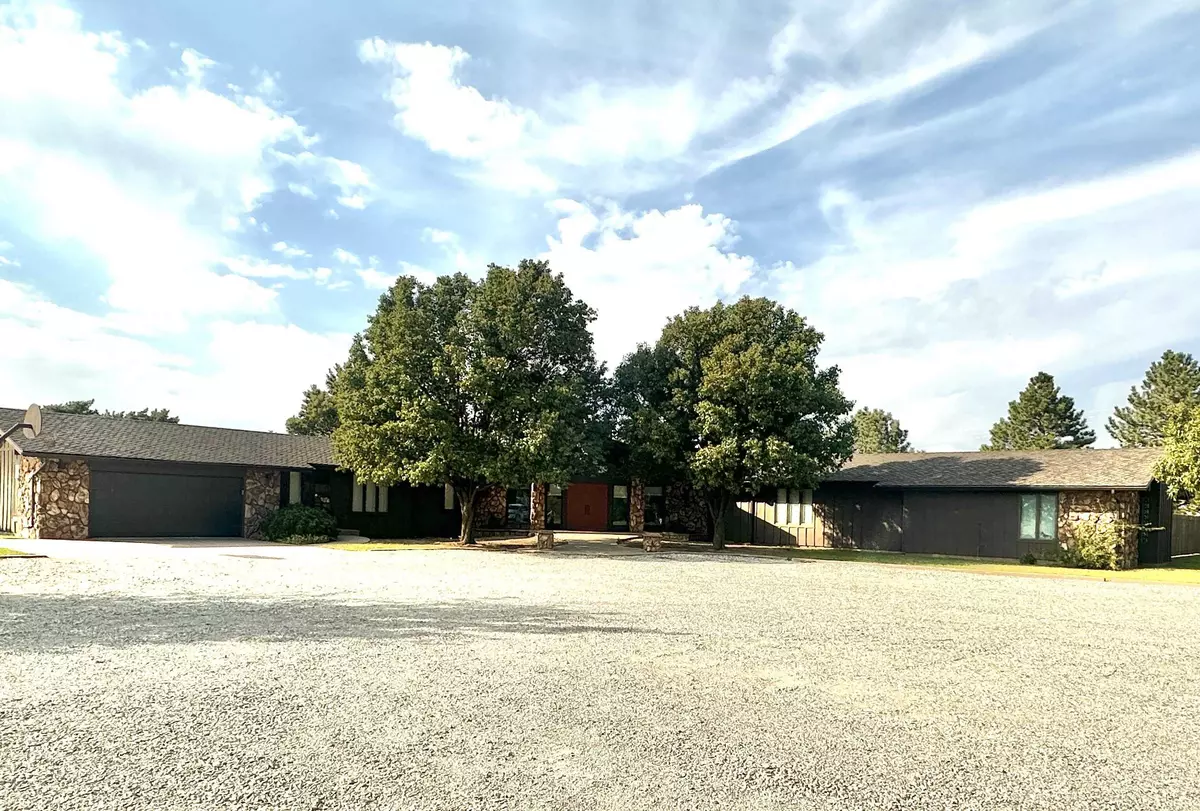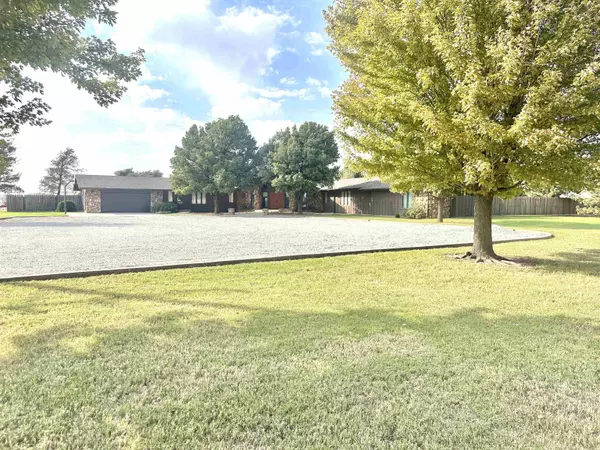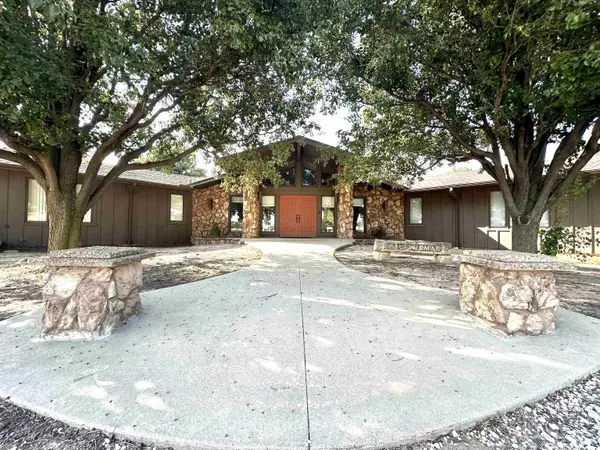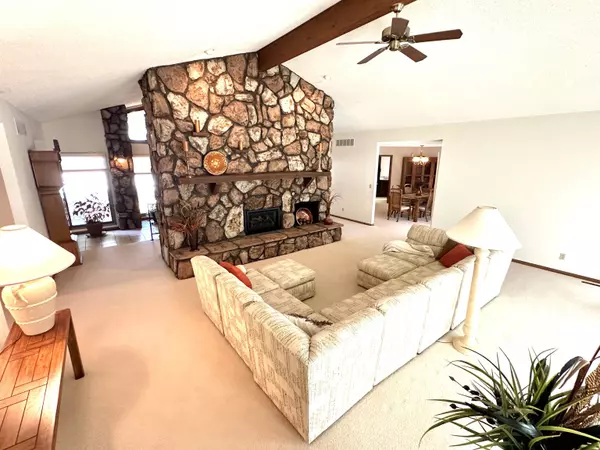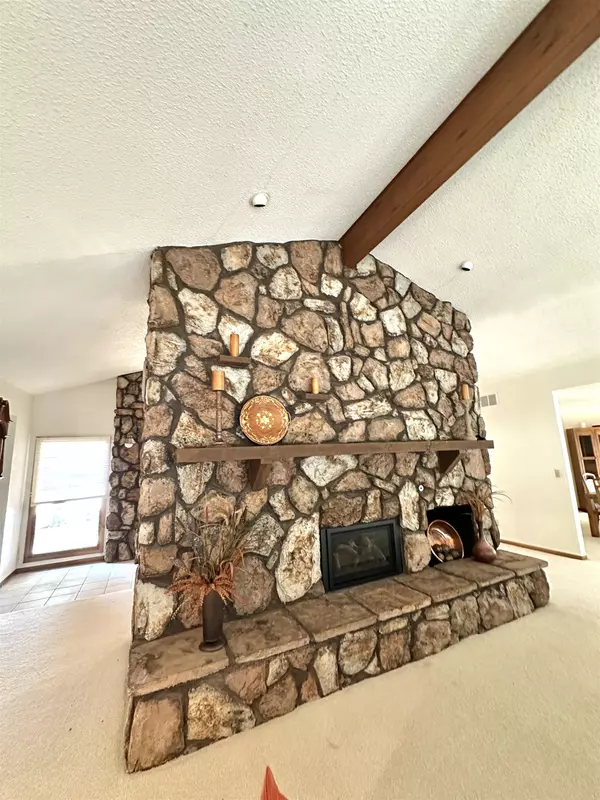$280,000
$299,900
6.6%For more information regarding the value of a property, please contact us for a free consultation.
3 Beds
3 Baths
3,792 SqFt
SOLD DATE : 12/27/2024
Key Details
Sold Price $280,000
Property Type Single Family Home
Sub Type Single Family Onsite Built
Listing Status Sold
Purchase Type For Sale
Square Footage 3,792 sqft
Price per Sqft $73
Subdivision None Listed On Tax Record
MLS Listing ID SCK644571
Sold Date 12/27/24
Style Ranch
Bedrooms 3
Full Baths 3
Total Fin. Sqft 3792
Originating Board sckansas
Year Built 1979
Annual Tax Amount $3,444
Tax Year 2023
Lot Size 2.000 Acres
Acres 2.0
Lot Dimensions 87120
Property Description
Spacious living meets countryside charm in this 3,792 sq. ft. home with 3 beds, 3 baths, on 2 acres! Located just on the edge of town, this well-maintained home will meet all your needs with its grand entrance, striking stone accents, and spacious living areas. Inside the double-door entrance, is a free-standing, stone fireplace that is the centerpiece of the huge living room. The west-facing windows flood the space with natural light, and sliding doors lead to the back patio. Adjacent to the living room is a formal dining room that flows seamlessly into a chef's kitchen complete with a large center island, abundant cabinetry, pantry cupboards, and a large space for additional dining. Convenience is key with a full bath and laundry room that features a wash sink, several closets, and additional refrigerator or freezer space located right off of the garage. On the other side of the living room is a large office space with built-in shelving offering a quiet retreat for work or study. Continue down the hall to two bedrooms with large closets and a full bath that features double sinks, walk-in shower, and more storage. The master suite is a true sanctuary, featuring double closets and an entrance to the backyard. The luxurious master bathroom features 2 additional walk-in closets, double sinks and a large walk-in shower. Back at the front entrance the center stone wall continues down into the basement for another fireplace in a large family room that features 2 egress windows for daylight and a wet bar. Also in the basement is a large utility room with more storage! Outside, the home has an attached garage, an enormous wood-fenced backyard, rocked front driveway, and mature trees. With five doors leading to the backyard and two patios, the outdoor space is perfect for both relaxation and entertaining. This home has been meticulously maintained with too many details to list, including a new roof. Harper, KS is located an easy 50 minute drive to southwest Wichita, the perfect blend of rural and accessibility.
Location
State KS
County Harper
Direction Located 1 mile north of the intersection of HWY 160 and Hwy 14
Rooms
Basement Partially Finished
Kitchen Island, Pantry, Electric Hookup, Stone Counters
Interior
Interior Features Ceiling Fan(s), Walk-In Closet(s), Decorative Fireplace, Fireplace Doors/Screens, Handicap Access, Vaulted Ceiling, Water Pur. System, Wet Bar
Heating Forced Air, Gas
Cooling Central Air, Electric
Fireplaces Type Two, Gas Starter, Insert
Fireplace Yes
Appliance Dishwasher, Disposal, Refrigerator, Range/Oven, Trash Compactor
Heat Source Forced Air, Gas
Laundry Main Floor, Separate Room, Sink
Exterior
Parking Features Attached, Opener
Garage Spaces 2.0
Utilities Available Public
View Y/N Yes
Roof Type Composition
Street Surface Paved Road,Unpaved
Building
Lot Description Corner Lot
Foundation Partial, Day Light, Other - See Remarks
Architectural Style Ranch
Level or Stories One
Schools
Elementary Schools Harper
Middle Schools Chaparral
High Schools Chaparral
School District Anthony-Harper School District (Usd 361)
Read Less Info
Want to know what your home might be worth? Contact us for a FREE valuation!

Our team is ready to help you sell your home for the highest possible price ASAP
GET MORE INFORMATION
Pure Real Estate Team Lead | License ID: 00242448
