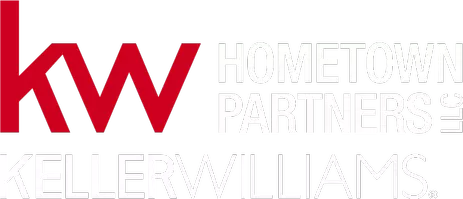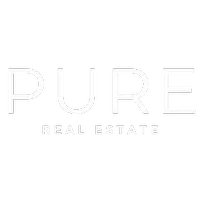$237,000
$235,000
0.9%For more information regarding the value of a property, please contact us for a free consultation.
4 Beds
3 Baths
2,055 SqFt
SOLD DATE : 12/27/2024
Key Details
Sold Price $237,000
Property Type Single Family Home
Sub Type Single Family Onsite Built
Listing Status Sold
Purchase Type For Sale
Square Footage 2,055 sqft
Price per Sqft $115
Subdivision Willo-Esque
MLS Listing ID SCK647730
Sold Date 12/27/24
Style Ranch
Bedrooms 4
Full Baths 3
HOA Fees $29
Total Fin. Sqft 2055
Originating Board sckansas
Year Built 1978
Annual Tax Amount $2,190
Tax Year 2024
Lot Size 6,098 Sqft
Acres 0.14
Lot Dimensions 6098
Property Description
** Dream Home Alert! ** Discover this beautifully updated 4-bedroom, 3-bath ranch-style home nestled on a peaceful cul-de-sac in a sought-after west-side location! With a finished basement, 2-car garage, and thoughtful updates throughout, this home is perfect for creating cherished memories. ** Features you'll love: A freshly updated kitchen with updated cabinet doors and granite countertops—perfect for hosting or enjoying quiet family meals. New carpet thru most of home for a truly move-in-ready experience.. New roof (installed September 2024) Open and versatile spaces ideal for work, play, and relaxation. ** Located within the charming Willo-Esque Homeowners Association, you'll enjoy an unbeatable array of amenities: Two saltwater swimming pools plus a wading pool for endless summer fun. Three tennis courts, including two with pickleball options for the sports enthusiast. Two playgrounds and two basketball courts to keep everyone active and entertained. Several miles of walking paths and expansive greenbelts to explore nature right at your doorstep. A welcoming community with fantastic neighbors to make you feel right at home. Don't miss this rare opportunity to live in a home that blends style, comfort, and an unbeatable community lifestyle. Schedule your showing today—this gem won't last long!
Location
State KS
County Sedgwick
Direction FROM W CENTRAL & N RIDGE, S TO TARABURY LN, E TO SUMMITLAWN CIR, S TO HOME ON E SIDE OF CIRCLE.
Rooms
Basement Finished
Kitchen Eating Bar, Island, Electric Hookup, Granite Counters
Interior
Interior Features Ceiling Fan(s), Vaulted Ceiling
Heating Forced Air
Cooling Central Air, Electric
Fireplaces Type One, Living Room
Fireplace Yes
Appliance Dishwasher, Disposal, Refrigerator, Range/Oven, Washer, Dryer
Heat Source Forced Air
Laundry In Basement, 220 equipment
Exterior
Parking Features Attached
Garage Spaces 2.0
Utilities Available Sewer Available, Public
View Y/N Yes
Roof Type Composition
Street Surface Paved Road
Building
Lot Description Cul-De-Sac
Foundation Full, Day Light
Architectural Style Ranch
Level or Stories One
Schools
Elementary Schools Benton
Middle Schools Wilbur
High Schools Northwest
School District Wichita School District (Usd 259)
Others
Monthly Total Fees $29
Read Less Info
Want to know what your home might be worth? Contact us for a FREE valuation!

Our team is ready to help you sell your home for the highest possible price ASAP
GET MORE INFORMATION
Pure Real Estate Team Lead | License ID: 00242448







