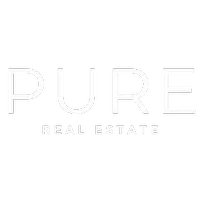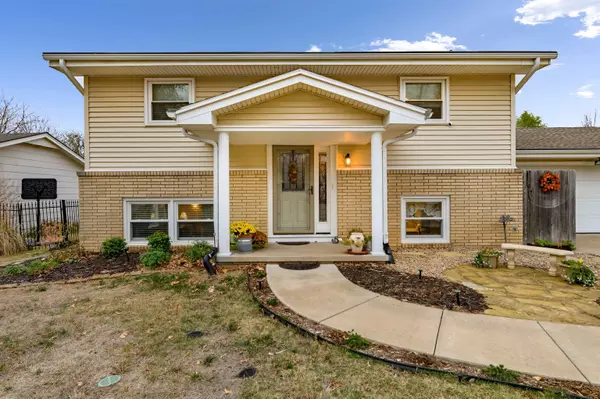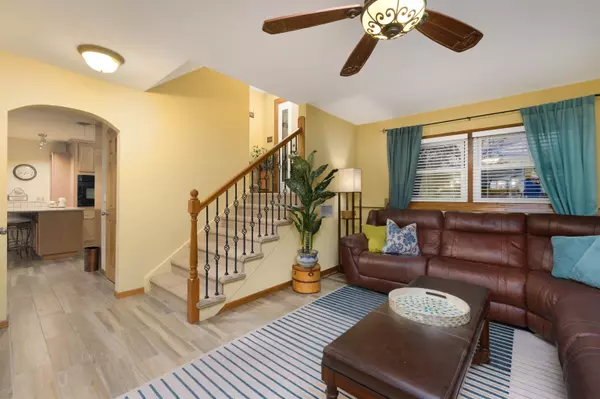$225,000
$220,000
2.3%For more information regarding the value of a property, please contact us for a free consultation.
4 Beds
2 Baths
1,848 SqFt
SOLD DATE : 12/26/2024
Key Details
Sold Price $225,000
Property Type Single Family Home
Sub Type Single Family Onsite Built
Listing Status Sold
Purchase Type For Sale
Square Footage 1,848 sqft
Price per Sqft $121
Subdivision Pearsons
MLS Listing ID SCK647560
Sold Date 12/26/24
Style Other - See Remarks
Bedrooms 4
Full Baths 1
Half Baths 1
Total Fin. Sqft 1848
Originating Board sckansas
Year Built 1959
Annual Tax Amount $2,301
Tax Year 2023
Lot Size 10,454 Sqft
Acres 0.24
Lot Dimensions 10454
Property Description
Come check out this charming 4 bedroom, 1 1/2 bath home located in Bel Aire! When you enter the home, the lower level offers abundant space for gatherings or just hanging out! This level features the Living Room, a LARGE Kitchen/Dining area, beautiful 1/2 bath and spacious Laundry Room! The lower level has been updated throughout! Go to the upper level and you will find the Master and 3 additional Bedrooms, all with large closets, a Full Bathroom that has been updated, and extra storage spaces! The Master and Full Bath have BOTH been recently painted a light tan color (done after pictures were taken). Out back you will find a spacious yard with a storage shed and raised garden beds! This home is priced to sell, so schedule a showing before this home is gone!
Location
State KS
County Sedgwick
Direction Off 45th St N go South on Dundee St, Dundee St will turn into Kenawee St, at the stop sign turn East (make a left) on Janesville St, then turn South (make a right) on Clarendon St and 5933 is on the East (left) side of the road (the 6th house)
Rooms
Basement None
Kitchen Eating Bar, Pantry, Range Hood, Electric Hookup
Interior
Interior Features Ceiling Fan(s), Decorative Fireplace, Partial Window Coverings
Heating Forced Air, Gas
Cooling Central Air, Electric
Fireplace No
Appliance Dishwasher, Disposal, Microwave, Range/Oven
Heat Source Forced Air, Gas
Laundry Lower Level, Separate Room, 220 equipment
Exterior
Parking Features Attached, Opener
Garage Spaces 2.0
Utilities Available Sewer Available, Public
View Y/N Yes
Roof Type Composition
Street Surface Paved Road
Building
Lot Description Standard
Foundation None
Architectural Style Other - See Remarks
Level or Stories Split Entry (Bi-Level)
Schools
Elementary Schools Isely Magnet (Nh)
Middle Schools Stucky
High Schools Heights
School District Wichita School District (Usd 259)
Read Less Info
Want to know what your home might be worth? Contact us for a FREE valuation!

Our team is ready to help you sell your home for the highest possible price ASAP
GET MORE INFORMATION
Pure Real Estate Team Lead | License ID: 00242448







