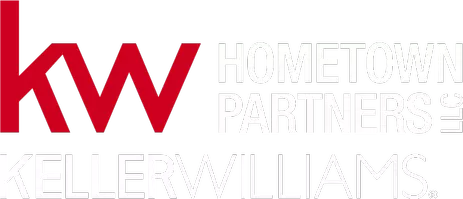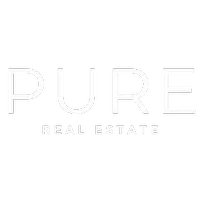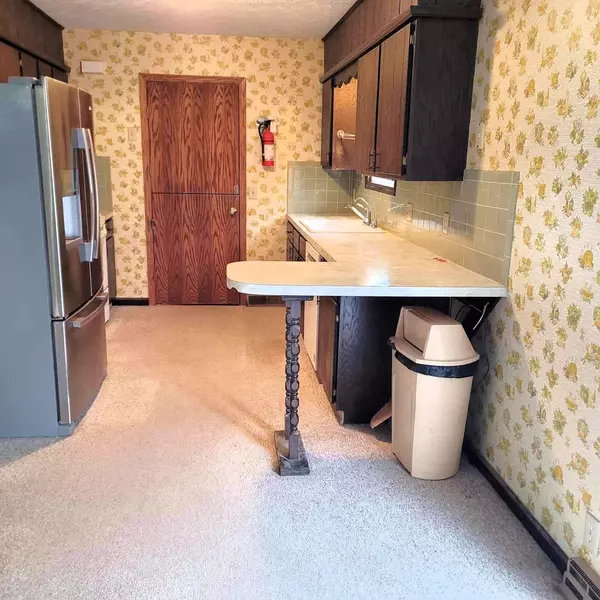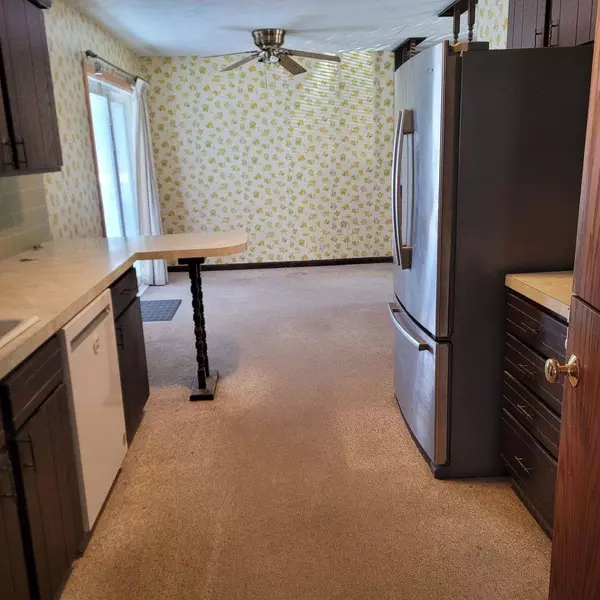$135,000
$199,000
32.2%For more information regarding the value of a property, please contact us for a free consultation.
3 Beds
3 Baths
2,304 SqFt
SOLD DATE : 12/27/2024
Key Details
Sold Price $135,000
Property Type Single Family Home
Sub Type Single Family Onsite Built
Listing Status Sold
Purchase Type For Sale
Square Footage 2,304 sqft
Price per Sqft $58
Subdivision None Listed On Tax Record
MLS Listing ID SCK647056
Sold Date 12/27/24
Style Ranch
Bedrooms 3
Full Baths 2
Half Baths 1
Total Fin. Sqft 2304
Originating Board sckansas
Year Built 1975
Annual Tax Amount $2,891
Tax Year 2023
Lot Size 8,276 Sqft
Acres 0.19
Lot Dimensions 8611
Property Description
500 Otto, at the corner of Otto and Hageman. Who would not want a 24x32, 2 car garage with double doors and openers, steps away from the house to build your own workshop and mancave. The backyard is enclosed with a white vinyl fence and wood deck. Comes with well and sprinklers. 3 bedrooms, bath with a walk-in shower done by Bathfitters. 22.5 foot kitchen and dining room have slim shade patio doors, newer Amana double door refrigerator, Kitchen Aide dishwasher, and glass top self clean Kitchen Aide range. The garage was converted to a family room with an outside entrance and has it's own heat and AC unit. Off that room is the main floor laundry-washer and dryer do remain along with a half bath. Downstairs find a fireplace in the family room, an office, a 3/4 bath, closet under the step area and 2 storage rooms. The AC and 95% Lennox furnace were installed in 2018, water heater in 2023. Newer shingles.
Location
State KS
County Saline
Direction City of Salina
Rooms
Basement Partially Finished
Kitchen Eating Bar
Interior
Interior Features Ceiling Fan(s), Water Softener-Own
Heating Forced Air
Cooling Central Air
Fireplaces Type One
Fireplace Yes
Appliance Dishwasher, Refrigerator, Range/Oven, Washer, Dryer
Heat Source Forced Air
Laundry Main Floor
Exterior
Exterior Feature Deck, Other - See Remarks, Irrigation Well, Sprinkler System, Frame
Parking Features Detached, Opener
Garage Spaces 2.0
Utilities Available Propane, Public
View Y/N Yes
Roof Type Composition
Building
Lot Description Corner Lot
Foundation Full, No Egress Window(s)
Architectural Style Ranch
Level or Stories One
Schools
Elementary Schools Schilling
Middle Schools Salina South
High Schools Salina South
School District Salina School District (Usd 305)
Read Less Info
Want to know what your home might be worth? Contact us for a FREE valuation!

Our team is ready to help you sell your home for the highest possible price ASAP
GET MORE INFORMATION
Pure Real Estate Team Lead | License ID: 00242448







