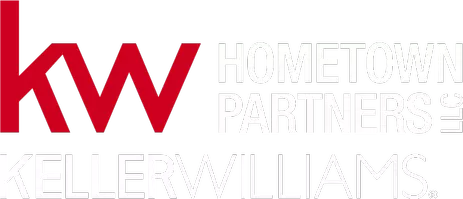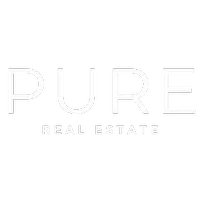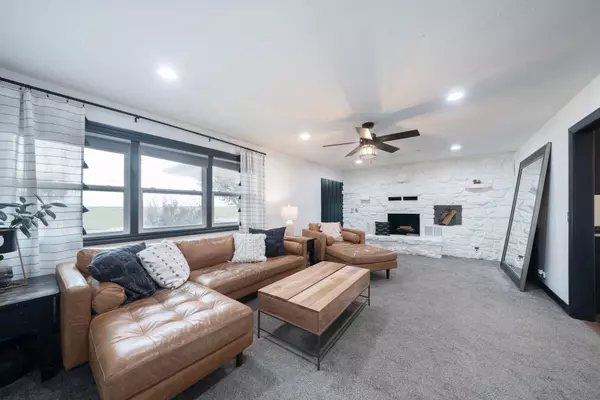$370,000
$375,000
1.3%For more information regarding the value of a property, please contact us for a free consultation.
3 Beds
3 Baths
2,367 SqFt
SOLD DATE : 12/27/2024
Key Details
Sold Price $370,000
Property Type Single Family Home
Sub Type Single Family Onsite Built
Listing Status Sold
Purchase Type For Sale
Square Footage 2,367 sqft
Price per Sqft $156
Subdivision None Listed On Tax Record
MLS Listing ID SCK647473
Sold Date 12/27/24
Style Ranch
Bedrooms 3
Full Baths 2
Half Baths 1
Total Fin. Sqft 2367
Originating Board sckansas
Year Built 1967
Annual Tax Amount $1,799
Tax Year 2023
Lot Size 0.750 Acres
Acres 0.75
Lot Dimensions 0.75
Property Description
3 Beds, 2.5 Baths, 8 car garage or 3 car garage & workshop, ranch home with quality updates on a an acre that backs up to a protected area with no rear neighbors! This home has it all! Walk into a living area with a stone woodburning fireplace. The kitchen comes fully applianced with stainless upgrades a gas stove, granite counters, a must have pantry, & an eating area. The laundry room has plenty of space & a bonus wash sink. There are 2 beds on the main level and an updated oversized bath with dual sinks making the morning rush easier. The basement has tons of space in the dual family/rec room, 3rd bedroom, 2nd updated bath, & plenty of storage. There's a 1 car attached garage, 2 car attached carport, a 2 car detached garage, Boat/RV/Trailer storage, & a 40x40 shop with a concrete floor, 220 electric, a half bath, a heater, and a 2 pole car lift! All of this plus a turfed backyard that is privacy fenced, a new a/c system, newer windows, new roof, updated bathrooms, updated kitchen & laundry area, & more on a 1 acre lot that backs to the cowskin creek & feels like 20 acres! This is a rare find, call for a tour today!
Location
State KS
County Sedgwick
Direction Corner of 37th N & 135th W.
Rooms
Basement Finished
Kitchen Pantry, Gas Hookup, Granite Counters
Interior
Interior Features Ceiling Fan(s), Fireplace Doors/Screens, Security System, Partial Window Coverings
Heating Forced Air, Gas
Cooling Central Air, Electric
Fireplaces Type One, Living Room, Wood Burning
Fireplace Yes
Appliance Dishwasher, Disposal, Microwave, Refrigerator, Range/Oven
Heat Source Forced Air, Gas
Laundry Main Floor, Separate Room, 220 equipment, Sink
Exterior
Parking Features Attached, Detached, Carport, Opener, Oversized
Garage Spaces 4.0
Utilities Available Septic Tank, Propane, Private Water
View Y/N Yes
Roof Type Composition
Street Surface Paved Road
Building
Lot Description Corner Lot, Irregular Lot, Standard
Foundation Full, Day Light
Architectural Style Ranch
Level or Stories One
Schools
Elementary Schools St. Marks
Middle Schools St Marks
High Schools Andale
School District Renwick School District (Usd 267)
Read Less Info
Want to know what your home might be worth? Contact us for a FREE valuation!

Our team is ready to help you sell your home for the highest possible price ASAP
GET MORE INFORMATION
Pure Real Estate Team Lead | License ID: 00242448







