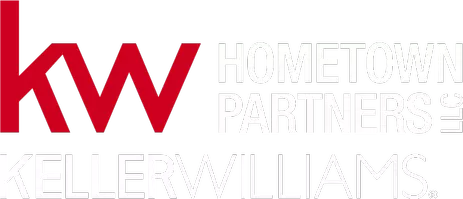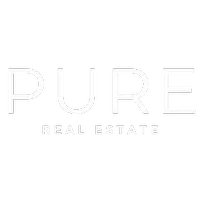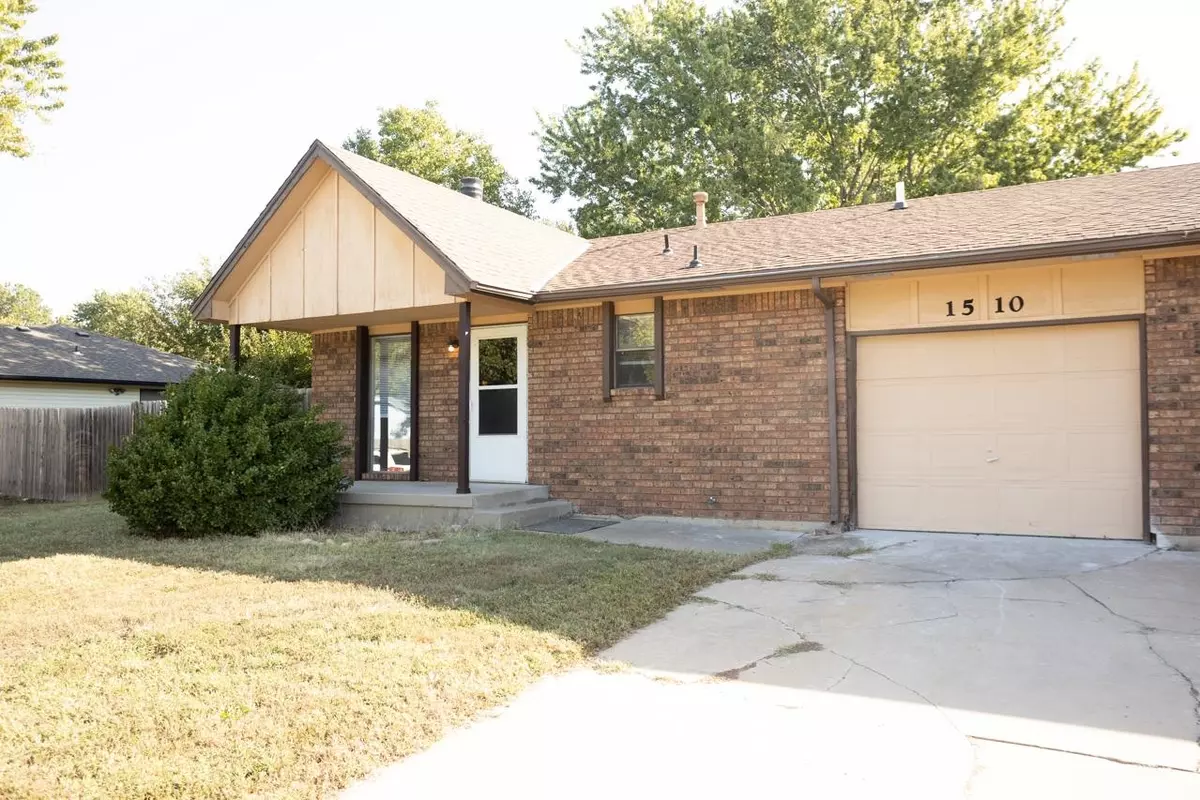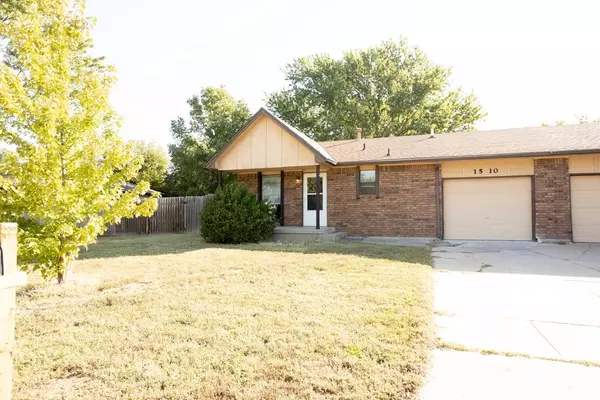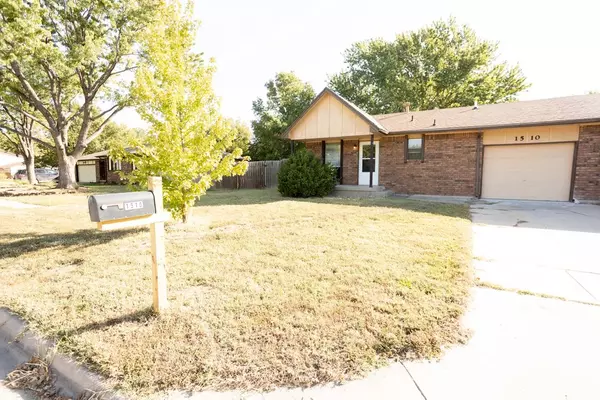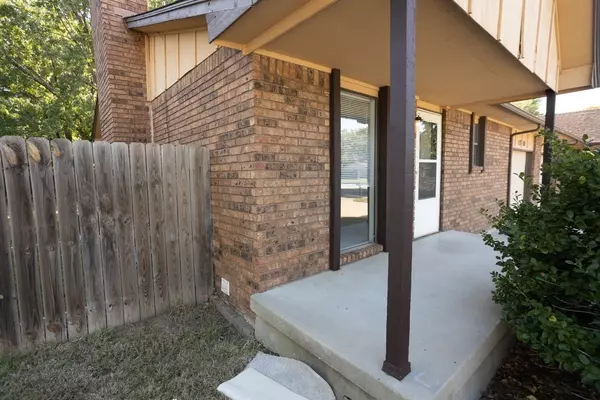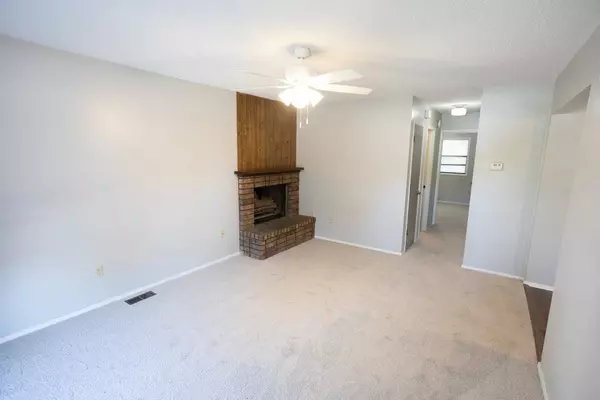$155,000
$165,000
6.1%For more information regarding the value of a property, please contact us for a free consultation.
3 Beds
2 Baths
1,588 SqFt
SOLD DATE : 12/26/2024
Key Details
Sold Price $155,000
Property Type Multi-Family
Sub Type Twin Home or 1/2 Duplex
Listing Status Sold
Purchase Type For Sale
Square Footage 1,588 sqft
Price per Sqft $97
Subdivision Westlink
MLS Listing ID SCK645709
Sold Date 12/26/24
Style Traditional
Bedrooms 3
Full Baths 2
Total Fin. Sqft 1588
Originating Board sckansas
Year Built 1980
Annual Tax Amount $1,737
Tax Year 2023
Lot Size 5,662 Sqft
Acres 0.13
Lot Dimensions 5663
Property Description
Excellent location in Westlink. Affordable home, 3 bedrooms, 2 full baths, one car garage. New pad and carpet in living room, and main level bedrooms. Kitchen and main level bathroom has new LVP flooring. Wood burning fireplace in the living room. Only a few blocks to Northwest High School and Dillions. Basement carpet professionaly cleaned. Walls and ceilings newly painted throughout. All applicanes stay. Home warranty is provided. Basement has third large bedroom, office and family room, covered patio. This twin home has no common wall as the single car garages separate the two living spaces. Exterior is majority brick, creates minimal exterior wall maintanence.
Location
State KS
County Sedgwick
Direction From Tyler Road and 13th St. north go west to Wood Ave on the north side of 13th St. N. House is on the east side of Wood Ave about a block and a half north.
Rooms
Basement Finished
Kitchen Range Hood, Electric Hookup, Laminate Counters
Interior
Interior Features Ceiling Fan(s)
Heating Forced Air, Gas
Cooling Central Air, Electric
Fireplaces Type One, Living Room, Wood Burning
Fireplace Yes
Appliance Dishwasher, Disposal, Refrigerator, Range/Oven
Heat Source Forced Air, Gas
Laundry In Basement, Gas Hookup, 220 equipment
Exterior
Parking Features Attached, Opener
Garage Spaces 1.0
Utilities Available Sewer Available, Gas, Public
View Y/N Yes
Roof Type Composition
Street Surface Paved Road
Building
Lot Description Standard
Foundation Full, Day Light
Architectural Style Traditional
Level or Stories One
Schools
Elementary Schools Mccollom
Middle Schools Wilbur
High Schools Northwest
School District Wichita School District (Usd 259)
Read Less Info
Want to know what your home might be worth? Contact us for a FREE valuation!

Our team is ready to help you sell your home for the highest possible price ASAP
GET MORE INFORMATION
Pure Real Estate Team Lead | License ID: 00242448
