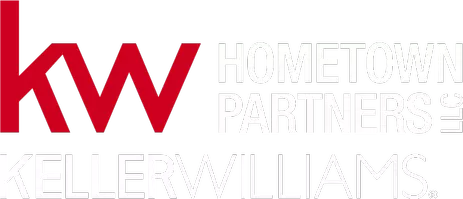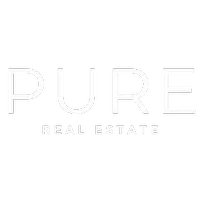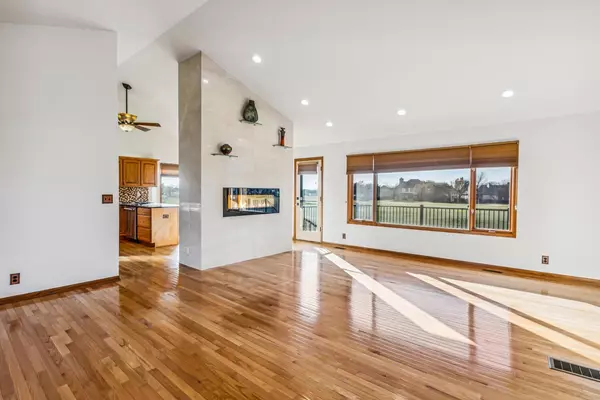$360,000
$365,000
1.4%For more information regarding the value of a property, please contact us for a free consultation.
4 Beds
3 Baths
3,220 SqFt
SOLD DATE : 12/27/2024
Key Details
Sold Price $360,000
Property Type Single Family Home
Sub Type Single Family Onsite Built
Listing Status Sold
Purchase Type For Sale
Square Footage 3,220 sqft
Price per Sqft $111
Subdivision Willowbend
MLS Listing ID SCK648295
Sold Date 12/27/24
Style Ranch
Bedrooms 4
Full Baths 3
HOA Fees $36
Total Fin. Sqft 3220
Originating Board sckansas
Year Built 1997
Annual Tax Amount $3,883
Tax Year 2024
Lot Size 8,712 Sqft
Acres 0.2
Lot Dimensions 8501
Property Description
Nestled along the 7th fairway at Willowbend, this stunning ranch-style home has a timeless design with classic comforts. Featuring hardwood floors and vaulted ceiling, the living room is bright and an inviting space centered around a two-way electric fireplace with a tile surround, shared with the beautifully updated kitchen. The kitchen boasts quartz countertops, ample eating space, and a seamless flow. The master suite offers a private retreat, complete with deck access and a private bathroom with a walk-in closet. A second bedroom and a full bath round out the main floor. Interior solid core doors can be found throughout the main level. The fully finished walk-out basement expands your living options with a spacious rec room, a cozy three-sided fireplace, and a wet bar, perfect for hosting gatherings. Two additional bedrooms and another full bathroom provide plenty of space for family or guests. Step outside to enjoy the composite deck (new in 2020) overlooking serene golf course views and a pond to the south. With fresh exterior and interior paint, this home is waiting for you to make it your own.
Location
State KS
County Sedgwick
Direction North on Rock Rd. from 37th St. Right on Champions. Right on Spyglass to home.
Rooms
Basement Finished
Kitchen Eating Bar, Electric Hookup, Quartz Counters
Interior
Interior Features Walk-In Closet(s), Hardwood Floors, Humidifier, Vaulted Ceiling, Wet Bar, All Window Coverings, Wired for Sound
Heating Forced Air, Gas
Cooling Central Air, Electric
Fireplaces Type Two, Living Room, Kitchen/Hearth Room, Rec Room/Den, Gas, Electric, Two Sided
Fireplace Yes
Appliance Dishwasher, Disposal, Microwave, Range/Oven
Heat Source Forced Air, Gas
Laundry Main Floor, Separate Room
Exterior
Parking Features Attached, Opener
Garage Spaces 2.0
Utilities Available Sewer Available, Gas, Public
View Y/N Yes
Roof Type Composition
Street Surface Paved Road
Building
Lot Description Cul-De-Sac, Golf Course Lot
Foundation Full, View Out, Walk Out Below Grade
Architectural Style Ranch
Level or Stories One
Schools
Elementary Schools Gammon
Middle Schools Stucky
High Schools Heights
School District Wichita School District (Usd 259)
Others
HOA Fee Include Gen. Upkeep for Common Ar
Monthly Total Fees $36
Read Less Info
Want to know what your home might be worth? Contact us for a FREE valuation!

Our team is ready to help you sell your home for the highest possible price ASAP
GET MORE INFORMATION
Pure Real Estate Team Lead | License ID: 00242448







