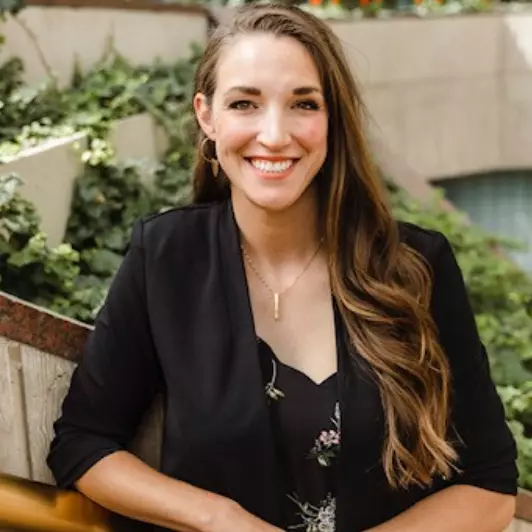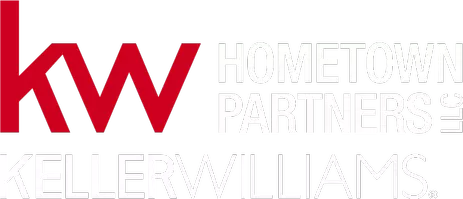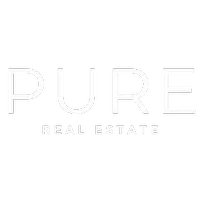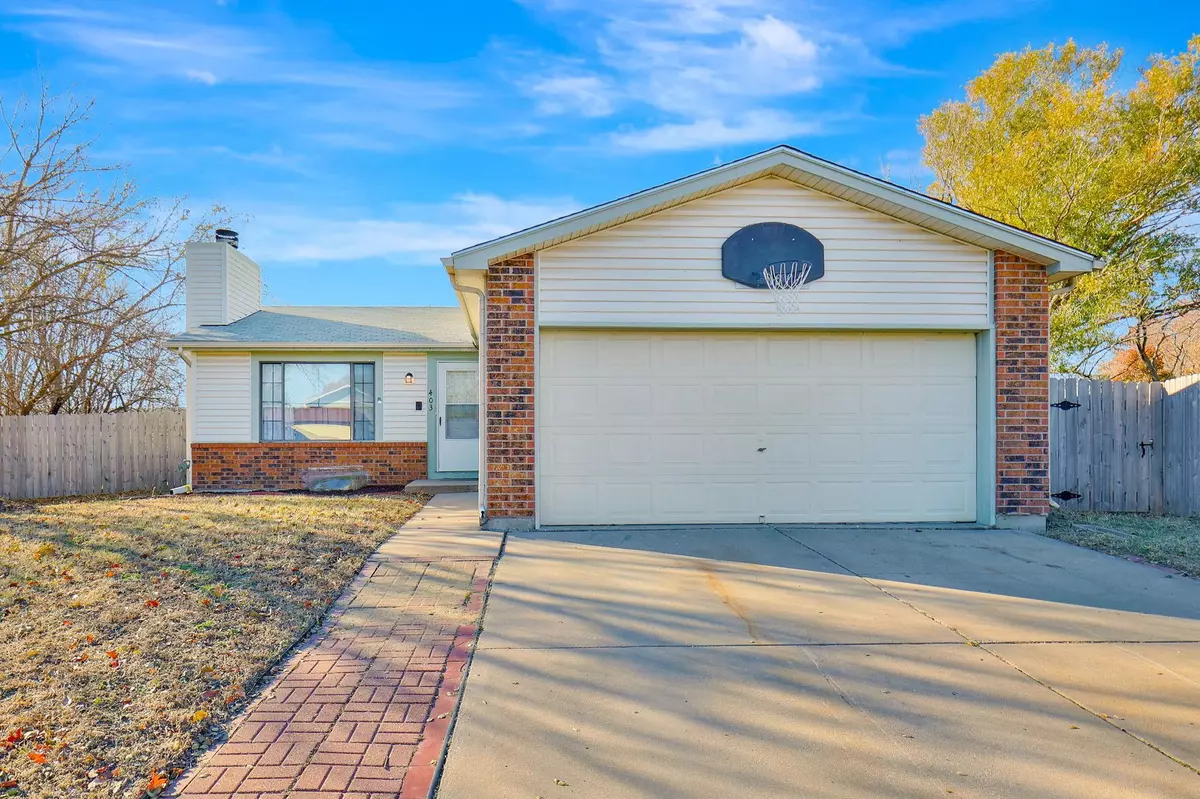$217,000
$209,900
3.4%For more information regarding the value of a property, please contact us for a free consultation.
3 Beds
2 Baths
1,508 SqFt
SOLD DATE : 12/23/2024
Key Details
Sold Price $217,000
Property Type Single Family Home
Sub Type Single Family Onsite Built
Listing Status Sold
Purchase Type For Sale
Square Footage 1,508 sqft
Price per Sqft $143
Subdivision Riverside
MLS Listing ID SCK648273
Sold Date 12/23/24
Style Traditional
Bedrooms 3
Full Baths 2
Total Fin. Sqft 1508
Originating Board sckansas
Year Built 1979
Annual Tax Amount $1,955
Tax Year 2024
Lot Size 0.340 Acres
Acres 0.34
Lot Dimensions 14960
Property Description
Come explore this charming split-level home featuring 3 bedrooms and 2 baths! As you step inside, you'll be welcomed by a spacious main floor living area complete with a cozy wood-burning fireplace. The kitchen and dining areas are partially open to the living space, offering a great flow for entertaining. The kitchen boasts updated granite countertops and white cabinets. Just off the kitchen, you'll find a covered deck that opens to a surprisingly large backyard which is perfect for outdoor activities. Upstairs, there are two generously sized bedrooms, each with its own walk-in closet. The master bedroom even includes a private deck for relaxing outdoors. Both bathrooms feature durable solid surface countertops. This home offers three distinct living spaces, one on each level, providing room for everyone to spread out. The laundry area is conveniently located on the third level, minimizing the hassle of carrying baskets up and down too many stairs. The basement includes a versatile storage room, a non-conforming bedroom, and a cozy hangout spot ideal for kids or a man cave. Don't miss out on this thoughtfully designed home with plenty of space for the whole family!
Location
State KS
County Sedgwick
Direction From 55th & Broadway, Head East to St Francis, North on St Francis to Campus, West to Home
Rooms
Basement Finished
Kitchen Granite Counters
Interior
Interior Features Walk-In Closet(s), Wood Laminate Floors
Heating Forced Air, Gas
Cooling Central Air, Electric
Fireplaces Type One, Wood Burning
Fireplace Yes
Appliance Dishwasher, Range/Oven
Heat Source Forced Air, Gas
Laundry Lower Level
Exterior
Parking Features Attached
Garage Spaces 2.0
Utilities Available Sewer Available, Gas, Public
View Y/N Yes
Roof Type Composition
Street Surface Paved Road
Building
Lot Description Standard
Foundation Partial, No Egress Window(s)
Architectural Style Traditional
Level or Stories Quad Level
Schools
Elementary Schools Funston
Middle Schools Truesdell
High Schools South
School District Wichita School District (Usd 259)
Read Less Info
Want to know what your home might be worth? Contact us for a FREE valuation!

Our team is ready to help you sell your home for the highest possible price ASAP
GET MORE INFORMATION
Pure Real Estate Team Lead | License ID: 00242448







