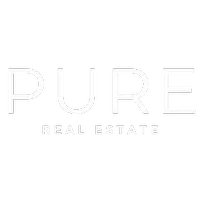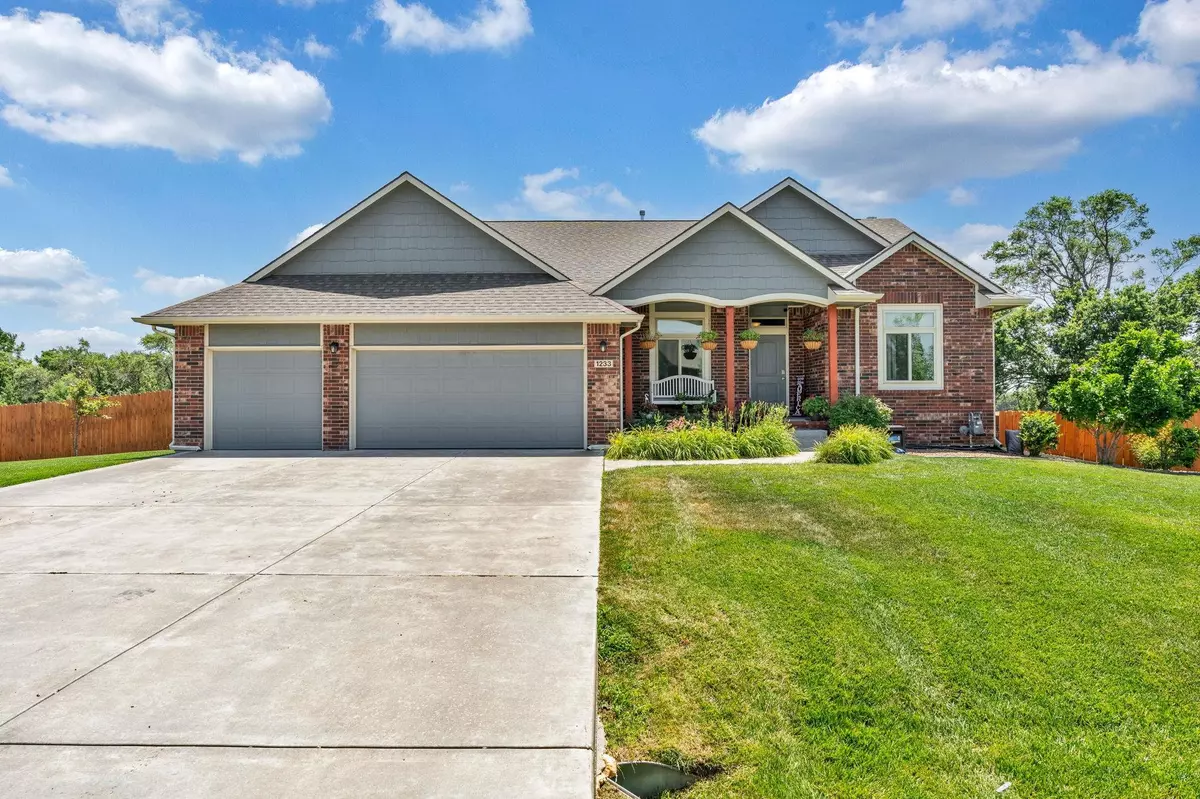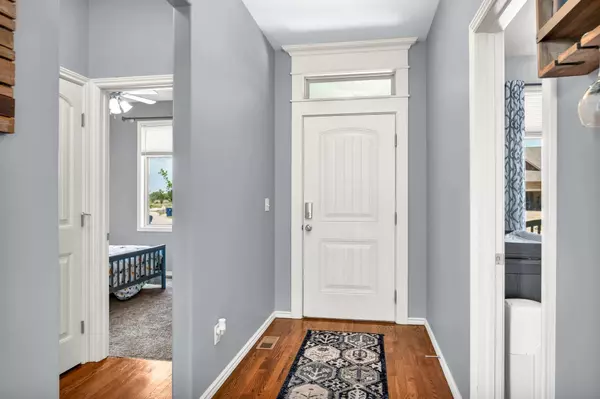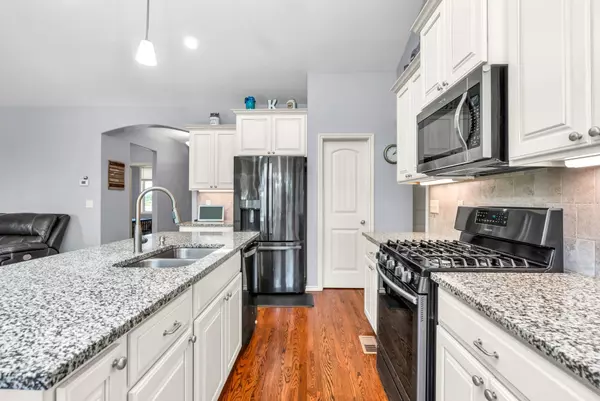$440,500
$435,000
1.3%For more information regarding the value of a property, please contact us for a free consultation.
5 Beds
3 Baths
3,058 SqFt
SOLD DATE : 12/23/2024
Key Details
Sold Price $440,500
Property Type Single Family Home
Sub Type Single Family Onsite Built
Listing Status Sold
Purchase Type For Sale
Square Footage 3,058 sqft
Price per Sqft $144
Subdivision Bearhill Estates
MLS Listing ID SCK646284
Sold Date 12/23/24
Style Ranch
Bedrooms 5
Full Baths 3
HOA Fees $41
Total Fin. Sqft 3058
Originating Board sckansas
Year Built 2017
Annual Tax Amount $6,026
Tax Year 2023
Lot Size 0.430 Acres
Acres 0.43
Lot Dimensions 18904
Property Description
Welcome to your new home! This stunning 5 bedroom, 3 bathroom home built in 2017 (and with NO SPECIALS!) is nestled in the serene countryside neighborhood of Bearhill Estates. Within just 15 minutes of downtown Wichita and with Valley Center schools this family friendly community offers the perfect blend of convenience and tranquility. As you step inside, the warm and inviting living room features beautiful wood floors that flow seamlessly throughout. Enhancing the home's natural elegance are the large windows overlooking a lush green backyard. The bright and open kitchen is a delight, complete with ample granite countertops, large island, and lots of storage in the kitchen and separate pantry. Enjoy meals in the adjacent dining area, perfect for family gatherings and entertaining guests. The generous bedrooms provide plenty of space for relaxation and personalization, while also offering a split floorplan for privacy. Additionally, the well-appointed bathrooms offer both style and convenience. The finished basement adds tremendous value to this home, featuring an expansive family room perfect for movie nights or game days. It also includes 2 bedrooms, a full bath and plenty of storage space to keep everything organized. Step outside to discover a lovely backyard that invites outdoor living—perfect for barbecues, playtime, or simply enjoying the peaceful surroundings. With its blend of amenities, charming countryside vibes and additional living space, this home is a true gem. Don't miss the opportunity to make it yours. Schedule a tour today and experience all that this beautiful home has to offer!
Location
State KS
County Sedgwick
Direction FROM HYDRAULIC AND 85TH St N, TURN NORTH ON HYDRAULIC. TURN WESTINTO BEARHILL ESTATES, TURN SOUTH ON BEARHILL RD. FOLLOW BEARHILLRD TO BEARHILL CIR AND HOUSE WILL BE ON THE SOUTH SIDE OF THEROAD.
Rooms
Basement Finished
Kitchen Desk, Island, Pantry, Range Hood, Gas Hookup, Granite Counters
Interior
Interior Features Ceiling Fan(s), Walk-In Closet(s), Fireplace Doors/Screens, Hardwood Floors, Vaulted Ceiling, All Window Coverings
Heating Forced Air
Cooling Central Air
Fireplaces Type One, Living Room, Blower Fan
Fireplace Yes
Appliance Dishwasher, Disposal, Microwave, Refrigerator, Range/Oven
Heat Source Forced Air
Laundry Main Floor, Separate Room
Exterior
Parking Features Attached, Opener, Oversized
Garage Spaces 3.0
Utilities Available Sewer Available, Gas, Public
View Y/N Yes
Roof Type Composition
Street Surface Paved Road
Building
Lot Description Standard
Foundation Full, View Out, Day Light
Architectural Style Ranch
Level or Stories One
Schools
Elementary Schools Valley Center
Middle Schools Valley Center
High Schools Valley Center
School District Valley Center Pub School (Usd 262)
Others
Monthly Total Fees $41
Read Less Info
Want to know what your home might be worth? Contact us for a FREE valuation!

Our team is ready to help you sell your home for the highest possible price ASAP
GET MORE INFORMATION
Pure Real Estate Team Lead | License ID: 00242448







