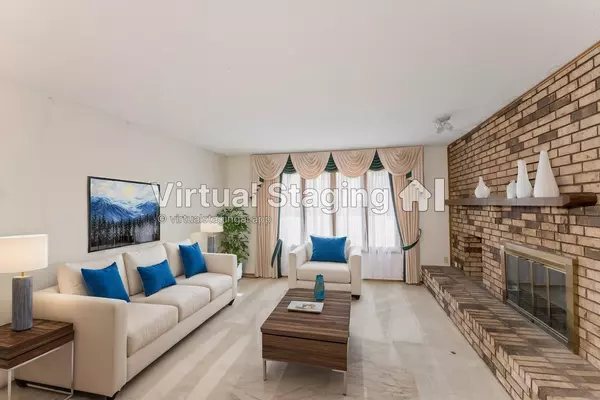$262,000
$290,000
9.7%For more information regarding the value of a property, please contact us for a free consultation.
4 Beds
3 Baths
3,002 SqFt
SOLD DATE : 12/23/2024
Key Details
Sold Price $262,000
Property Type Single Family Home
Sub Type Single Family Onsite Built
Listing Status Sold
Purchase Type For Sale
Square Footage 3,002 sqft
Price per Sqft $87
Subdivision Amarado Estates
MLS Listing ID SCK645432
Sold Date 12/23/24
Style Ranch
Bedrooms 4
Full Baths 3
HOA Fees $50
Total Fin. Sqft 3002
Originating Board sckansas
Year Built 1979
Annual Tax Amount $3,031
Tax Year 2023
Lot Size 0.270 Acres
Acres 0.27
Lot Dimensions 11672
Property Description
Discover the charm of 10230 W Alamo Ct, a wonderful 4-bedroom, 3-bath home nestled in a peaceful cul-de-sac in the desirable West Wichita neighborhood. This home offers modern comforts and timeless appeal. As you enter, you're greeted by vaulted ceilings, large windows, and a cozy dual sided fireplace. On the other side, you have the large eat in kitchen with all appliances included and an abundance of storage. The main floor features a large master suite with dual closets and a private en-suite bath, complete with dual vanities. Two additional bedrooms on the main floor offer generous space and share a full bathroom. The fully finished basement provides even more living space with a sizable family room, a fourth bedroom, a full bathroom, wet bar, ample storage options and another dual sided fireplace. You also have space for a game room, play room, or your dream office space. Your options for this basement are unlimited. Outside, enjoy the beautiful fenced backyard from the comfort of your patio, perfect for entertaining or relaxing. The attached 2-car garage provides convenience and extra storage. Located in a sought-after school district, this home is close to shopping, dining, and easy access to highways, making it ideal for families and commuters alike. Don't miss out on this home in a prime location—schedule your showing today!
Location
State KS
County Sedgwick
Direction FROM 13TH AND MAIZE, NORTH TO ALAMO, EAST TO 2ND ALAMO COURT, AT END OF CULDASAC
Rooms
Basement Finished
Kitchen Island, Range Hood, Electric Hookup
Interior
Interior Features Ceiling Fan(s), Walk-In Closet(s), Fireplace Doors/Screens, Vaulted Ceiling, Partial Window Coverings
Heating Forced Air, Fireplace(s), Gas, Wood
Cooling Central Air, Electric, Gas
Fireplaces Type Two, Living Room, Kitchen/Hearth Room, Rec Room/Den, Wood Burning, Two Sided, Gas Starter
Fireplace Yes
Appliance Dishwasher, Disposal, Microwave, Refrigerator, Range/Oven, Washer, Dryer
Heat Source Forced Air, Fireplace(s), Gas, Wood
Laundry In Basement, Gas Hookup, 220 equipment
Exterior
Parking Features Attached, Opener
Garage Spaces 2.0
Utilities Available Sewer Available, Gas, Public
View Y/N Yes
Roof Type Composition
Street Surface Paved Road
Building
Lot Description Cul-De-Sac, Irregular Lot
Foundation Full, Day Light
Architectural Style Ranch
Level or Stories One
Schools
Elementary Schools Mccollom
Middle Schools Wilbur
High Schools Northwest
School District Wichita School District (Usd 259)
Others
Monthly Total Fees $50
Read Less Info
Want to know what your home might be worth? Contact us for a FREE valuation!

Our team is ready to help you sell your home for the highest possible price ASAP
GET MORE INFORMATION
Pure Real Estate Team Lead | License ID: 00242448







