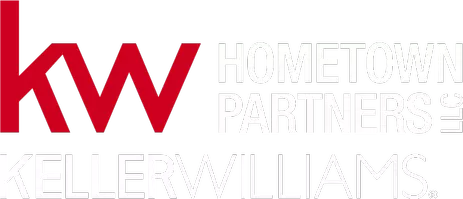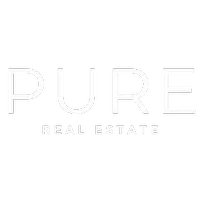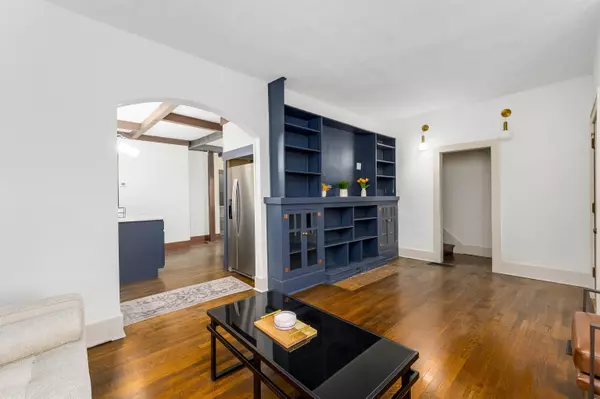$265,000
$265,000
For more information regarding the value of a property, please contact us for a free consultation.
3 Beds
2 Baths
2,076 SqFt
SOLD DATE : 12/23/2024
Key Details
Sold Price $265,000
Property Type Single Family Home
Sub Type Single Family Onsite Built
Listing Status Sold
Purchase Type For Sale
Square Footage 2,076 sqft
Price per Sqft $127
Subdivision Greiffenstein
MLS Listing ID SCK647615
Sold Date 12/23/24
Style Traditional
Bedrooms 3
Full Baths 2
Total Fin. Sqft 2076
Originating Board sckansas
Year Built 1988
Annual Tax Amount $2,193
Tax Year 2024
Lot Size 6,969 Sqft
Acres 0.16
Lot Dimensions 6975
Property Description
Welcome to the newly refreshed Pearce! This charming 3-bedroom, 2-bathroom home blends character and modern updates, making it the perfect choice for its next lucky owner. As you step into the front sitting room, you'll immediately notice the beautifully refinished hardwood floors and ample space for entertaining. The all-new kitchen is a chef's dream, featuring sleek quartz countertops, fresh cabinetry, and stainless steel appliances. The spacious walk-in pantry with electrical outlets provides plenty of storage for all your culinary needs. The large dining room offers plenty of room for gatherings and includes a dry bar with its own beverage fridge—perfect for entertaining. Conveniently located on the main floor, the laundry room features a built-in dog wash station, ideal for pups of all sizes. There's also a full bathroom on this level. Towards the back of the house, you'll find a cozy family room with a wet bar, electric fireplace, and direct access to the patio, backyard, and detached two-car garage. The fenced in backyard has plenty of room to enjoy the warm nights and sunny days. Upstairs, the primary bedroom is a retreat, boasting three closets, while the two additional bedrooms each offer generous closet space. A second full bathroom completes the upper level. This home comes complete with all-new appliances, including the fridge, stovetop, dishwasher, wall oven and wall microwave, all of which stay with the property. There is an unfinished basement with entry from inside, that has the interior waterproofing system already installed. With its thoughtful updates and inviting spaces, this home is ready for you to make it your own! A one year home warranty will also be purchased for the buyers from the sellers. Please note that one of the seller members is a licensed Real Estate Agent in Kansas. Schedule your showing now to purchase this home before the holidays!
Location
State KS
County Sedgwick
Direction W 13th & Bitting, S to W 11th, W to N Pearce
Rooms
Basement Unfinished
Kitchen Island, Pantry, Range Hood, Electric Hookup, Quartz Counters
Interior
Interior Features Ceiling Fan(s), Walk-In Closet(s), Hardwood Floors, Skylight(s), Vaulted Ceiling, Wet Bar, All Window Coverings
Heating Forced Air, Gas
Cooling Central Air
Fireplaces Type One, Family Room, Electric, Insert
Fireplace Yes
Appliance Dishwasher, Disposal, Microwave, Refrigerator, Range/Oven
Heat Source Forced Air, Gas
Laundry Main Floor, 220 equipment
Exterior
Exterior Feature Patio, Deck, Fence-Wood, Guttering - ALL, Sidewalk, Storm Doors, Storm Windows, Frame
Parking Features Detached
Garage Spaces 2.0
Utilities Available Sewer Available, Gas, Public
View Y/N Yes
Roof Type Composition
Street Surface Paved Road
Building
Lot Description Standard
Foundation Partial, No Basement Windows
Architectural Style Traditional
Level or Stories Two
Schools
Elementary Schools Riverside
Middle Schools Marshall
High Schools North
School District Wichita School District (Usd 259)
Read Less Info
Want to know what your home might be worth? Contact us for a FREE valuation!

Our team is ready to help you sell your home for the highest possible price ASAP
GET MORE INFORMATION
Pure Real Estate Team Lead | License ID: 00242448







