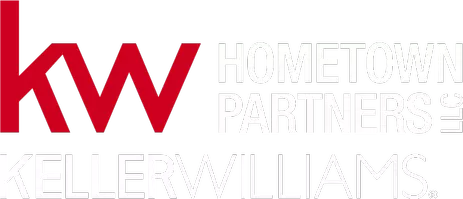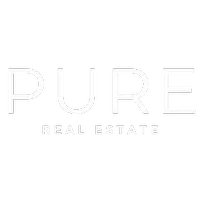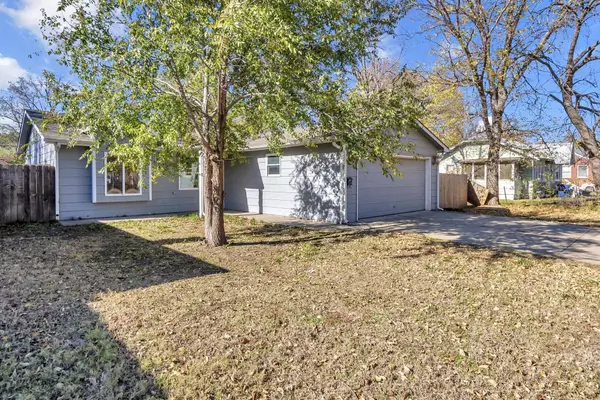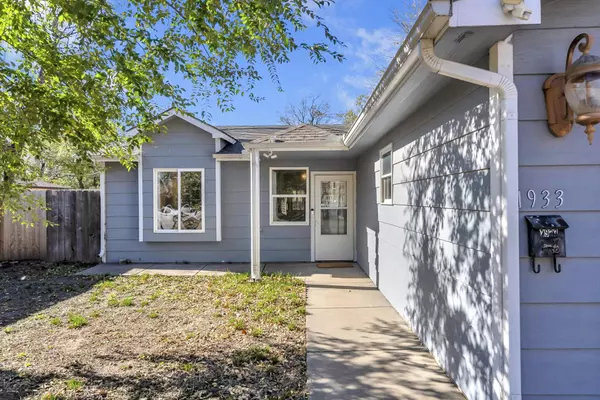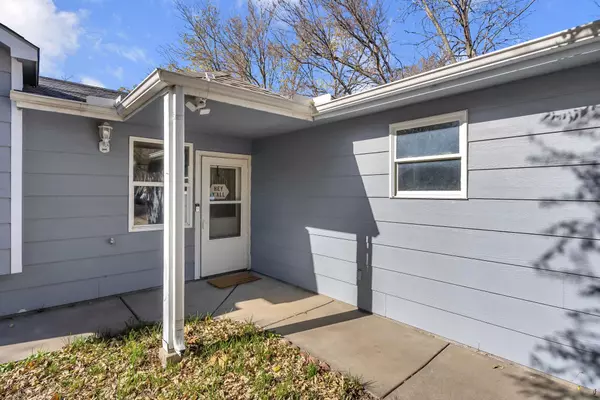$145,000
$140,000
3.6%For more information regarding the value of a property, please contact us for a free consultation.
3 Beds
2 Baths
1,120 SqFt
SOLD DATE : 12/23/2024
Key Details
Sold Price $145,000
Property Type Single Family Home
Sub Type Single Family Onsite Built
Listing Status Sold
Purchase Type For Sale
Square Footage 1,120 sqft
Price per Sqft $129
Subdivision English
MLS Listing ID SCK647701
Sold Date 12/23/24
Style Ranch
Bedrooms 3
Full Baths 2
Total Fin. Sqft 1120
Originating Board sckansas
Year Built 2011
Annual Tax Amount $1,318
Tax Year 2023
Lot Size 9,583 Sqft
Acres 0.22
Lot Dimensions 9487
Property Description
Welcome home to this adorable ranch style home that offers 3 bedrooms, 2 bathrooms, and attached garage and large fenced in backyard! This home has everything you need. Its updates include fresh paint, new fencing, and an HVAC that is only 1 year old! The high ceilings, open layout, and chandelier will have you wanting to make this house your own as soon as you step inside. The primary suite has a private bathroom and walk in closet for added comfort. The spacious yard is perfect for hosting bonfires and of course for your furry friends! This house is ready for you to call home! Schedule your private showing before its gone! Highest and best offers are due no later than 7pm on 11/25/24.
Location
State KS
County Sedgwick
Direction Broadway and Mt. Vernon, west to Waco, north on Waco to home.
Rooms
Basement None
Kitchen Range Hood, Electric Hookup
Interior
Interior Features Ceiling Fan(s), Skylight(s), Wood Laminate Floors
Heating Forced Air, Gas
Cooling Central Air, Electric
Fireplace No
Appliance Dishwasher, Disposal, Range/Oven
Heat Source Forced Air, Gas
Laundry Main Floor, Separate Room, 220 equipment
Exterior
Exterior Feature Patio, Patio-Covered, Fence-Wood, Handicap Access, Sidewalk, Storage Building, Storm Doors, Frame
Parking Features Attached, Opener
Garage Spaces 2.0
Utilities Available Sewer Available, Gas, Public
View Y/N Yes
Roof Type Composition
Street Surface Paved Road
Building
Lot Description Standard
Foundation None
Architectural Style Ranch
Level or Stories One
Schools
Elementary Schools Harris
Middle Schools Hamilton
High Schools West
School District Wichita School District (Usd 259)
Read Less Info
Want to know what your home might be worth? Contact us for a FREE valuation!

Our team is ready to help you sell your home for the highest possible price ASAP
GET MORE INFORMATION
Pure Real Estate Team Lead | License ID: 00242448
