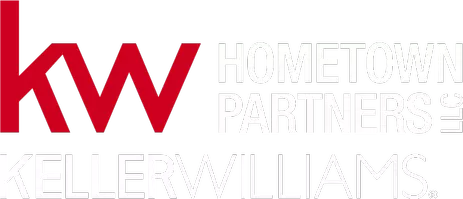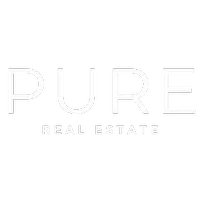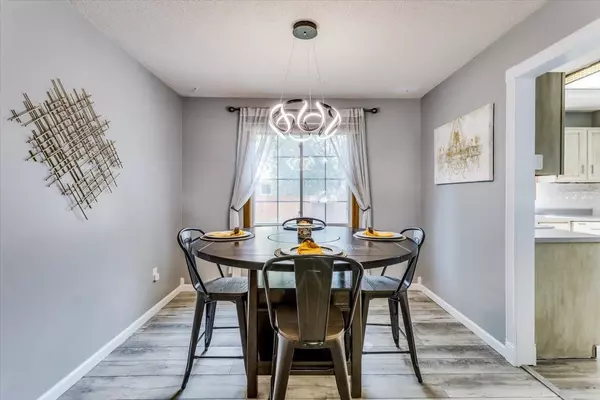$263,000
$265,000
0.8%For more information regarding the value of a property, please contact us for a free consultation.
4 Beds
4 Baths
2,008 SqFt
SOLD DATE : 12/23/2024
Key Details
Sold Price $263,000
Property Type Single Family Home
Sub Type Single Family Onsite Built
Listing Status Sold
Purchase Type For Sale
Square Footage 2,008 sqft
Price per Sqft $130
Subdivision Woodridge
MLS Listing ID SCK645892
Sold Date 12/23/24
Style Traditional
Bedrooms 4
Full Baths 3
Half Baths 1
HOA Fees $13
Total Fin. Sqft 2008
Originating Board sckansas
Year Built 1987
Annual Tax Amount $3,043
Tax Year 2023
Lot Size 7,405 Sqft
Acres 0.17
Lot Dimensions 7405
Property Description
Come check out this perfectly located beautiful 4 bed, 3.5 bath home in West Wichita. It is located on a private cul-de-sac in an established neighborhood, just minutes from New Market Square! Plus, the house is located in Maize School District! On the main floor you will find living area, formal and informal dining area, kitchen with island for additional storage and half bath. On the second floor you will find the main bedroom with walk-in closet with ensuite. You will also find 2 additional bedrooms, linen closet, and full bathroom. The basement boasts a large living area with woodburning fireplace, full bathroom/laundry room, additional storage, and fourth bedroom. In addition, this home also features a 2-car garage, 2 storage sheds along with a large fenced in backyard (fencing was replaced in 2021). House has been re-sided with Hardie board concrete siding and new roof and gutters. The neighborhood also includes a beautiful fishing pond and walking paths!
Location
State KS
County Sedgwick
Direction West from Maize Rd. on 21st N. to Parkridge, south to first cul-de-sac, east to home or east from 119th West on 21st Street N.to Parkridge. South to first cul-de-sac, east to home.
Rooms
Basement Finished
Kitchen Island, Pantry, Electric Hookup
Interior
Interior Features Ceiling Fan(s), Walk-In Closet(s), Laminate
Heating Forced Air, Gas
Cooling Central Air, Electric
Fireplaces Type One, Family Room, Wood Burning
Fireplace Yes
Appliance Dishwasher, Refrigerator
Heat Source Forced Air, Gas
Laundry In Basement, 220 equipment
Exterior
Parking Features Attached
Garage Spaces 2.0
Utilities Available Sewer Available, Gas, Public
View Y/N Yes
Roof Type Composition
Street Surface Paved Road
Building
Lot Description Cul-De-Sac
Foundation Full, Day Light
Architectural Style Traditional
Level or Stories Two
Schools
Elementary Schools Maize Usd266
Middle Schools Maize
High Schools Maize
School District Maize School District (Usd 266)
Others
HOA Fee Include Gen. Upkeep for Common Ar
Monthly Total Fees $13
Read Less Info
Want to know what your home might be worth? Contact us for a FREE valuation!

Our team is ready to help you sell your home for the highest possible price ASAP
GET MORE INFORMATION
Pure Real Estate Team Lead | License ID: 00242448







