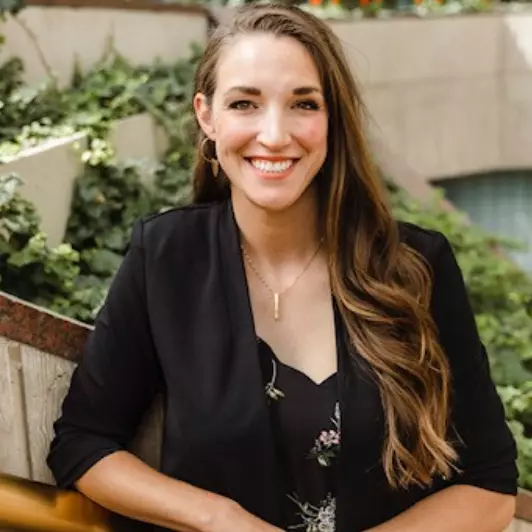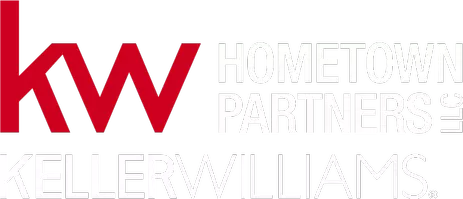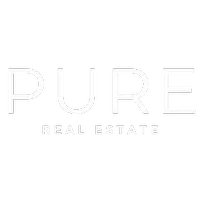$180,000
$180,000
For more information regarding the value of a property, please contact us for a free consultation.
4 Beds
2 Baths
1,356 SqFt
SOLD DATE : 12/23/2024
Key Details
Sold Price $180,000
Property Type Single Family Home
Sub Type Single Family Onsite Built
Listing Status Sold
Purchase Type For Sale
Square Footage 1,356 sqft
Price per Sqft $132
Subdivision Mcginnis
MLS Listing ID SCK643169
Sold Date 12/23/24
Style Ranch
Bedrooms 4
Full Baths 2
Total Fin. Sqft 1356
Originating Board sckansas
Year Built 1957
Annual Tax Amount $830
Tax Year 2024
Lot Size 8,276 Sqft
Acres 0.19
Lot Dimensions 8329
Property Description
Welcome to your next home! This 4 bedroom, 2 bath home is ready for you with many updates inside and out! From the exterior, almost every window has been replaced with vinyl windows. The roof and gutters were new in 2023, exterior painted in 2023 and privacy fence was recently installed. Step inside the front door to the living room, where streams of natural light come through the large picture window. Notice the new flooring, new lighting, fresh neutral paint, and new doors that continue throughout the home. The completely updated kitchen with new cabinets, backsplash, granite, sink and faucet, oven, microwave, dishwasher, and disposal will make cooking a breeze! From the kitchen you have access to the enclosed private patio area. Imagine having friends or family over for BBQs in this quaint space or enjoying your morning coffee on the patio in your PJs! Back inside and down the hall are 3 nicely sized bedrooms. The hallway bathroom is all new with tiled tub/shower combo, vanity, countertop, sink and faucet, and toilet. Downstairs is the family/tv room, perfect place for watching your favorite movies. Down the hallway is the 4th bedroom with an egress window, along with another new bathroom with a large walk-in tiled shower. The laundry room is in a separate room. You will be surprised with the large storage area that this home has! Oh, and to top it all off... there is a new HVAC system and pex plumbing! Located near shopping, major streets and schools. Don't wait, schedule a showing today!
Location
State KS
County Sedgwick
Direction From 235, go Southeast on Zoo Blvd to 9th St, turn East to home. Home is on the corner of 9th & Sheridan
Rooms
Basement Finished
Kitchen Granite Counters
Interior
Interior Features Wood Laminate Floors
Heating Forced Air, Gas
Cooling Central Air, Electric
Fireplace No
Appliance Dishwasher, Disposal, Microwave, Range/Oven
Heat Source Forced Air, Gas
Laundry In Basement, Separate Room, 220 equipment
Exterior
Exterior Feature Patio, Fence-Wood, Guttering - ALL, Frame
Parking Features Detached
Garage Spaces 1.0
Utilities Available Sewer Available, Gas, Public
View Y/N Yes
Roof Type Composition
Street Surface Paved Road
Building
Lot Description Corner Lot, Standard
Foundation Full, Day Light
Architectural Style Ranch
Level or Stories One
Schools
Elementary Schools Black
Middle Schools Pleasant Valley
High Schools North
School District Wichita School District (Usd 259)
Read Less Info
Want to know what your home might be worth? Contact us for a FREE valuation!

Our team is ready to help you sell your home for the highest possible price ASAP
GET MORE INFORMATION
Pure Real Estate Team Lead | License ID: 00242448







