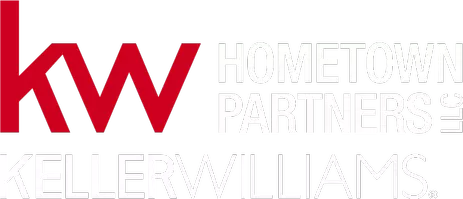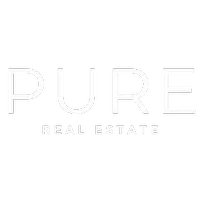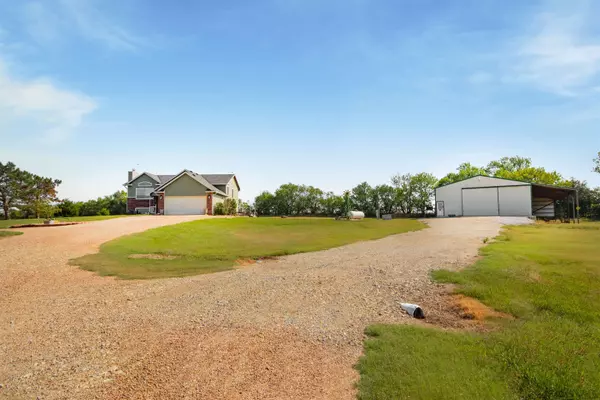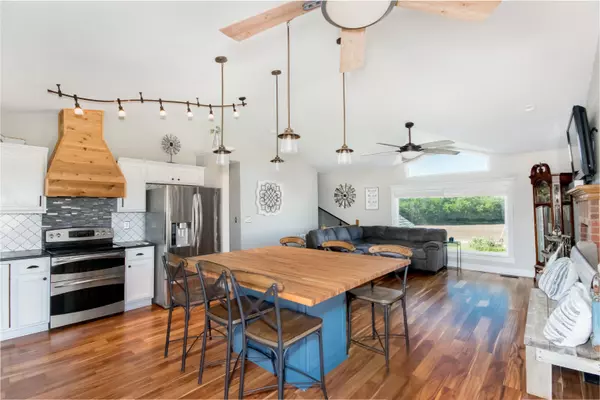$435,000
$445,000
2.2%For more information regarding the value of a property, please contact us for a free consultation.
4 Beds
3 Baths
2,318 SqFt
SOLD DATE : 12/23/2024
Key Details
Sold Price $435,000
Property Type Single Family Home
Sub Type Single Family Onsite Built
Listing Status Sold
Purchase Type For Sale
Square Footage 2,318 sqft
Price per Sqft $187
Subdivision None Listed On Tax Record
MLS Listing ID SCK644594
Sold Date 12/23/24
Style Ranch
Bedrooms 4
Full Baths 3
Total Fin. Sqft 2318
Originating Board sckansas
Year Built 1998
Annual Tax Amount $5,411
Tax Year 2023
Lot Size 10.000 Acres
Acres 10.0
Lot Dimensions 10
Property Description
Price corrected to fit more buyer's needs and budget! Welcome to your new haven in the peaceful and community-driven town of Clearwater, KS! This picturesque, sprawling 10-acre property combines spacious living with serene countryside views, offering the perfect blend of comfort, functionality and beauty. Stepping inside, you'll immediately be impressed by how bright and open the living space is, accented with a brick fireplace, vaulted ceilings and rich hickory-toned floors. This area flows directly into the kitchen that boasts clean, modern white cabinetry, beautiful backsplash, an oversized butcher-block island, and a breathtaking wood oven range hood. This area is flooded in natural lighting from the large picture window right above the eating bar so you can enjoy your breakfast while gazing out onto the sprawling acreage. French doors will lead you out to the deck to further enjoy time with friends and family. The two bedrooms on the main level share a full hall bathroom for guests to use while over for gatherings. The spacious master suite provides the perfect retreat for relaxation and privacy, featuring its own ensuite bathroom equipped with tile flooring, a large soaking tub and a walk-in shower. Did we mention the master has a 7x11 walk-in closet with laundry hookups?!? The basement adds even more value, featuring a large, open concept living space that is highlighted by a dry bar and a beautiful accent wall. Two additional large bedrooms and one full bathroom complete this space. The basement also has laundry hookups as an added bonus. The attached 2-car garage offers plenty of space for your vehicles and storage. The exterior amenities on this 10-acre lot presents you with endless possibilities, from gardening and landscaping to adventurous outdoor recreational use. The stunning 60x40 metal outbuilding with a 60x15 lean-to provides substantial space for hobbies, a workshop, or machinery storage. Every bit of this acreage is usable and what we all wish to have ‘one day'! You do not want to miss your opportunity to make this tranquil retreat your own! Experience the charm, versatility and peaceful bliss of 254 W 130th – your dream home in Clearwater awaits!
Location
State KS
County Sumner
Direction Head South through Clearwater on N Clearwater Rd, go over the bridge. Right on W 130th Ave N. Head East to Home
Rooms
Basement Finished
Kitchen Island, Range Hood, Electric Hookup, Granite Counters
Interior
Interior Features Ceiling Fan(s), Walk-In Closet(s), Vaulted Ceiling
Heating Forced Air, Propane
Cooling Central Air, Electric
Fireplaces Type One, Living Room
Fireplace Yes
Appliance Dishwasher, Disposal, Refrigerator, Range/Oven
Heat Source Forced Air, Propane
Laundry In Basement, 220 equipment
Exterior
Parking Features Attached, Opener
Garage Spaces 2.0
Utilities Available Lagoon, Propane, Rural Water
View Y/N Yes
Roof Type Composition
Street Surface Unpaved
Building
Lot Description Standard
Foundation Full, View Out
Architectural Style Ranch
Level or Stories Split Entry (Bi-Level)
Schools
Elementary Schools Clearwater West
Middle Schools Clearwater
High Schools Clearwater
School District Clearwater School District (Usd 264)
Read Less Info
Want to know what your home might be worth? Contact us for a FREE valuation!

Our team is ready to help you sell your home for the highest possible price ASAP
GET MORE INFORMATION
Pure Real Estate Team Lead | License ID: 00242448







