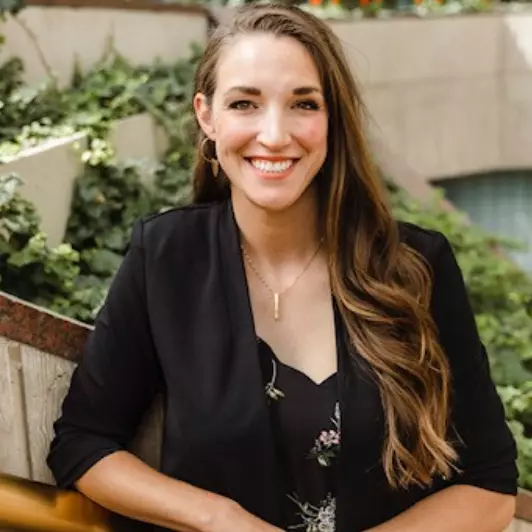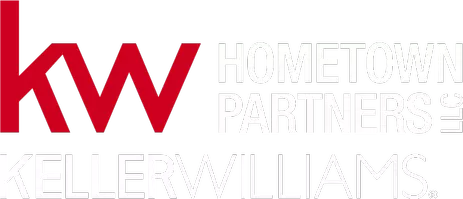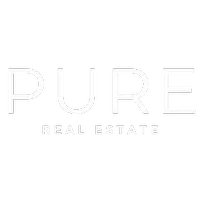$379,900
$379,900
For more information regarding the value of a property, please contact us for a free consultation.
5 Beds
3 Baths
2,814 SqFt
SOLD DATE : 12/13/2024
Key Details
Sold Price $379,900
Property Type Single Family Home
Sub Type Single Family Onsite Built
Listing Status Sold
Purchase Type For Sale
Square Footage 2,814 sqft
Price per Sqft $135
Subdivision Green Valley
MLS Listing ID SCK647289
Sold Date 12/13/24
Style Ranch
Bedrooms 5
Full Baths 3
HOA Fees $41
Total Fin. Sqft 2814
Originating Board sckansas
Year Built 1998
Annual Tax Amount $5,620
Tax Year 2023
Lot Size 0.350 Acres
Acres 0.35
Lot Dimensions 15132
Property Description
Impressive 5 Bedroom Home in Andover's Premier School District Nestled in a peaceful double cul-de-sac, just steps away from the neighborhood pool, this meticulously maintained 5 bedroom, 3 bathroom home offers a perfect blend of comfort, style, and functionality. Located in the highly coveted Andover School District, this family-friendly neighborhood provides a safe, welcoming environment where your children will thrive. As you enter, you'll immediately appreciate the open-concept floor plan that flows seamlessly from room to room. Soaring vaulted ceilings,granite counters, beautiful hand-scraped hardwood floors add character and warmth to the space, while freshly painted neutral tones and crisp white woodwork create a modern and airy atmosphere throughout. The spacious master suite is a true retreat, featuring dual sinks, a large walk-in closet, and a spa-like bath with a separate jacuzzi tub and shower. Two additional bedrooms on the main level offer plenty of room for the whole family, and the finished basement boasts two more bedrooms, a large rec room with view-out windows, and a massive storage area to meet all your needs. The garage is insulated and finished out so you can use it as a "man cave". The backyard is an entertainer's dream, with a huge deck that's perfect for family gatherings and BBQs, as well as a privacy fence that creates a tranquil, secluded space. In addition, the expansive backyard features a dedicated dog run, irrigation well & sprinkler system, roof is only 2 years old, and a top-of-the-line adjustable basketball goal set on a large multi-use sports court (basketball, volleyball, pickleball) ... ideal for outdoor fun and exercise. This home truly has it all... a spacious layout, stylish finishes, and an unbeatable location in a neighborhood where kids can play safely and easily connect with their peers. Whether you're hosting friends, enjoying quiet family time, or simply relaxing in your private oasis, this home offers everything you need for a lifetime of happy memories. This perfect home is just waiting for you!
Location
State KS
County Butler
Direction From Kellogg & 159th drive north on 159th, east on Lakeside, south/ right onto Clubhouse Cir, home is on the left
Rooms
Basement Finished
Kitchen Island, Pantry, Electric Hookup, Granite Counters
Interior
Interior Features Ceiling Fan(s), Walk-In Closet(s), Hardwood Floors, Humidifier, Vaulted Ceiling, Partial Window Coverings, Wired for Sound
Heating Forced Air, Gas
Cooling Central Air, Electric
Fireplaces Type One, Living Room, Gas
Fireplace Yes
Appliance Dishwasher, Disposal, Refrigerator, Range/Oven
Heat Source Forced Air, Gas
Laundry Main Floor, Separate Room, 220 equipment
Exterior
Parking Features Attached, Opener, Oversized
Garage Spaces 3.0
Utilities Available Sewer Available, Gas, Public
View Y/N Yes
Roof Type Composition
Street Surface Paved Road
Building
Lot Description Cul-De-Sac
Foundation Full, View Out
Architectural Style Ranch
Level or Stories One
Schools
Elementary Schools Meadowlark
Middle Schools Andover Central
High Schools Andover Central
School District Andover School District (Usd 385)
Others
HOA Fee Include Trash,Gen. Upkeep for Common Ar
Monthly Total Fees $41
Read Less Info
Want to know what your home might be worth? Contact us for a FREE valuation!

Our team is ready to help you sell your home for the highest possible price ASAP
GET MORE INFORMATION
Pure Real Estate Team Lead | License ID: 00242448







