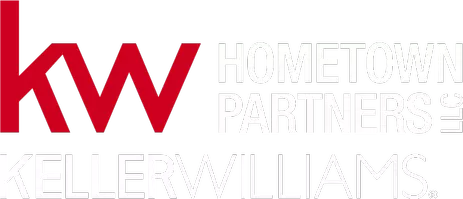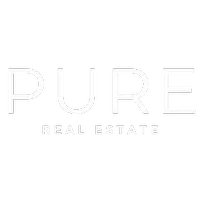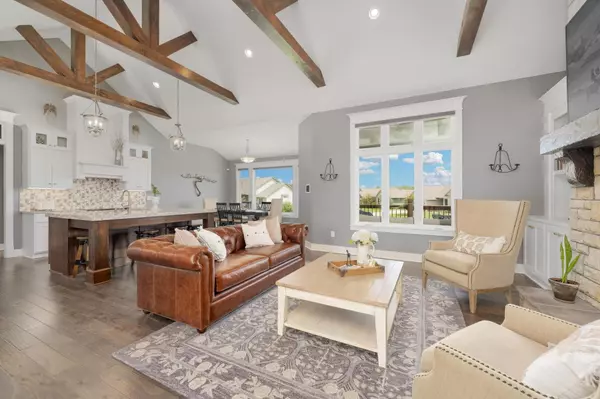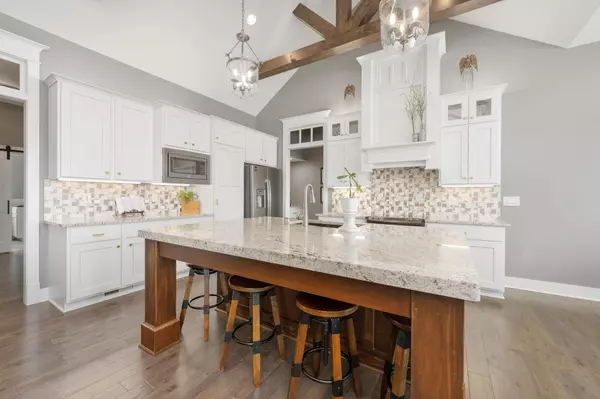$539,900
$545,000
0.9%For more information regarding the value of a property, please contact us for a free consultation.
5 Beds
3 Baths
3,543 SqFt
SOLD DATE : 12/04/2024
Key Details
Sold Price $539,900
Property Type Single Family Home
Sub Type Single Family Onsite Built
Listing Status Sold
Purchase Type For Sale
Square Footage 3,543 sqft
Price per Sqft $152
Subdivision Auburn Hills
MLS Listing ID SCK643442
Sold Date 12/04/24
Style Ranch
Bedrooms 5
Full Baths 3
HOA Fees $66
Total Fin. Sqft 3543
Originating Board sckansas
Year Built 2017
Annual Tax Amount $6,097
Tax Year 2023
Lot Size 0.310 Acres
Acres 0.31
Lot Dimensions 13520
Property Description
Welcome to your dream home! This stunning, fully automated residence features five spacious bedrooms and three luxurious full bathrooms, offering ample space and comfort for all your needs. Designed with a split bedroom plan, this home ensures privacy and a thoughtful layout, making it perfect for both relaxation and entertaining. The primary suite is a true retreat featuring a ensuite bath with tile walk in shower, water closet, dual vanities and spacious 11x8 closet with seasonal bars and a separate exit to the nearby laundry room. Just just outside, you'll find a cozy coffee nook—the ideal spot to start your day with a warm cup of coffee without entering the kitchen. The living room is open to kitchen and dining along with a gas fireplace, tons of natural lighting, exquisit chunky beams and an exit to the covered deck making it a perfect gather place. The home is equipped with a state-of-the-art automation system, allowing you to control lighting, music, temperature, garage, sprinkler system and multi camera security with ease from your phone or the built in hub. The gourmet kitchen is a chef's delight with large granite island for extra workspace, modern appliances including touch faucet and a generous walk-in pantry with counters and electrical plugs so you can keep all your smaller appliances hidden while having all of your storage needs. The three-car oversized heated garage is a car enthusiast's dream, boasting sleek epoxy floors that provide durability and style. The garage offers plenty of space for vehicles, storage, and more, making it perfect for any lifestyle. Open the garage door, turn on the heater and invite the neighbors over to watch some football this fall! Downstairs, the full walk-out basement is a true highlight, featuring epoxy flooring that adds a polished look while being easy to maintain. This versatile space is perfect for entertaining, with a wet bar that includes a dishwasher and a full-size refrigerator, ensuring you're always ready to host. The wine cellar offers a dedicated space to store and showcase your collection, adding a touch of sophistication to your gatherings. Whether you're relaxing in one of the spacious bedrooms, enjoying a spa-like experience in the bathrooms, or hosting friends in the basement, out on the covered deck or on the true walk out patio this home offers the perfect blend of comfort, style, and modern technology. Class IV Roof 2019. Fresh and modern exterior paint done in 2022.
Location
State KS
County Sedgwick
Direction Kellogg and 135th North to Maple, West to Country View, North to Fawnwood.
Rooms
Basement Finished
Kitchen Eating Bar, Island, Pantry, Range Hood, Electric Hookup, Granite Counters
Interior
Interior Features Ceiling Fan(s), Walk-In Closet(s), Humidifier, Water Softener-Own, Security System, Vaulted Ceiling, Wet Bar, All Window Coverings
Heating Forced Air, Gas
Cooling Central Air, Electric
Fireplaces Type Two, Living Room, Family Room, Gas
Fireplace Yes
Appliance Dishwasher, Disposal, Microwave, Refrigerator, Range/Oven
Heat Source Forced Air, Gas
Laundry Main Floor, Separate Room, 220 equipment
Exterior
Parking Features Attached, Opener, Oversized
Garage Spaces 3.0
Utilities Available Sewer Available, Gas, Public
View Y/N Yes
Roof Type Composition
Street Surface Paved Road
Building
Lot Description Corner Lot, Cul-De-Sac
Foundation Full, Walk Out At Grade, View Out
Architectural Style Ranch
Level or Stories One
Schools
Elementary Schools Abilene
Middle Schools Goddard
High Schools Dwight D. Eisenhower
School District Goddard School District (Usd 265)
Others
HOA Fee Include Gen. Upkeep for Common Ar
Monthly Total Fees $66
Read Less Info
Want to know what your home might be worth? Contact us for a FREE valuation!

Our team is ready to help you sell your home for the highest possible price ASAP
GET MORE INFORMATION
Pure Real Estate Team Lead | License ID: 00242448







