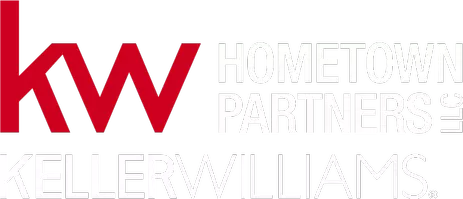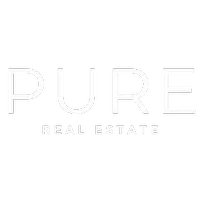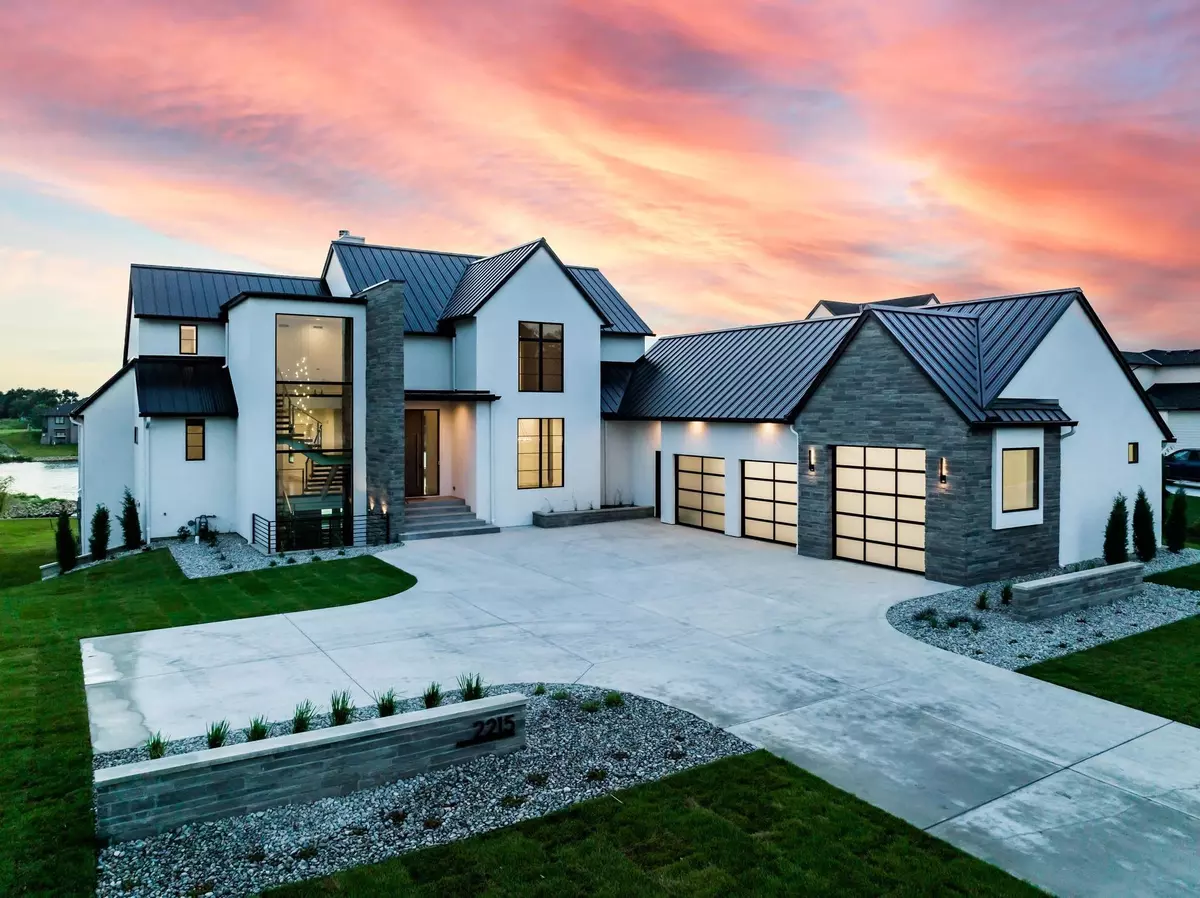$1,800,000
$1,800,000
For more information regarding the value of a property, please contact us for a free consultation.
5 Beds
7 Baths
5,622 SqFt
SOLD DATE : 12/03/2024
Key Details
Sold Price $1,800,000
Property Type Single Family Home
Sub Type Single Family Onsite Built
Listing Status Sold
Purchase Type For Sale
Square Footage 5,622 sqft
Price per Sqft $320
Subdivision Emerald Bay
MLS Listing ID SCK641503
Sold Date 12/03/24
Style Contemporary
Bedrooms 5
Full Baths 6
Half Baths 1
HOA Fees $93
Total Fin. Sqft 5622
Originating Board sckansas
Year Built 2022
Annual Tax Amount $16,394
Tax Year 2023
Lot Size 0.560 Acres
Acres 0.56
Lot Dimensions 24394
Property Description
Property offered at ONLINE ONLY auction. BIDDING OPENS: Tuesday, August 6th, 2024 at 2 PM (cst) | BIDDING CLOSING: Thursday, August 15th, 2024 at 1 PM (cst). Bidding will remain open on this property until 1 minute has passed without receiving a bid. Property available to preview by appointment. CLEAR TITLE AT CLOSING, NO BACK TAXES. ONLINE ONLY!!! PREMIER!!! Wow!!! Lake living in West Wichita!!! Why drive hours away for boating when you can step out of your backyard? This 5-bedroom, 6.5-bathroom new build leaves nothing to be desired! Sitting on the 100+/- acre ski lake in Emerald Bay Estates, this gorgeous home is a must-see! Luxury greets you at every turn of this new design by Baalmann & Co. From huge, amazing windows offering show-stopping views, to mono-stringer stairs, this home has it all. KITCHEN: Large Island w/Waterfall Countertops Beverage Center Walk-In Pantry Porcelain Countertops and Backwall Gas Range Walk-Out to Covered Deck PRIMARY SUITE: Main Floor Gorgeous Ensuite Bathroom Double Sinks Soaking Tub Walk-In Shower w/Rainfall Showerhead Amazing Walk-In Closet Laundry Room Adjacent UPPER LEVEL: Two Bedrooms Two Full Bathrooms Living/Play Room BASEMENT: Family/Rec Room Wet Bar w/Walk-In Wine Cellar Workout Room 2 Bedrooms 2 Full Bathrooms Walk-Out to Patio ADDITIONAL FEATURES: Open Floor Plan Living Room/Kitchen w/Floor-to-Ceiling Fireplace Built-in Shelving & Cabinets Amazing Views High-End Finishes Direct Lake Access 3-Car Oversized Garage Main Floor Office Formal Dining Room Much, Much More!!! Step into your dream home in Emerald Bay Estates!!! Taxes noted are 2023 but Specials are 2024. *Buyer should verify school assignments as they are subject to change. The real estate is offered at public auction in its present, “as is where is” condition and is accepted by the buyer without any expressed or implied warranties or representations from the seller or seller's agents. Full auction terms and conditions provided in the Property Information Packet. Total purchase price will include a 10% buyer's premium ($1,500.00 minimum) added to the final bid. Property available to preview by appointment. Earnest money is due from the high bidder at the auction in the form of cash, check, or immediately available, certified funds in the amount $75,000 earnest money deposit at the time of contracting with a closing on or before 30 days from the date of sale. $125,000 earnest money deposit at the time of contracting with a closing on or before 45 days from the date of sale.
Location
State KS
County Sedgwick
Direction I-235 & Zoo Blvd. - West on Zoo Blvd., North on Hoover Rd., East on 21st., North on Paradise Circle
Rooms
Basement Finished
Kitchen Eating Bar, Island, Pantry, Range Hood, Gas Hookup
Interior
Interior Features Ceiling Fan(s), Walk-In Closet(s), Fireplace Doors/Screens, Hardwood Floors, Vaulted Ceiling, Wet Bar, Wired for Sound
Heating Forced Air, Gas
Cooling Central Air, Electric
Fireplaces Type One, Living Room, Gas, Wood Burning
Fireplace Yes
Appliance Dishwasher, Disposal, Microwave, Refrigerator, Range/Oven
Heat Source Forced Air, Gas
Laundry Main Floor, Separate Room, Sink
Exterior
Exterior Feature Patio, Patio-Covered, Covered Deck, Guttering - ALL, Irrigation Well, Security Light, Sidewalk, Sprinkler System, Storm Doors, Storm Windows, Stone, Stucco
Parking Features Attached, Oversized
Garage Spaces 3.0
Utilities Available Sewer Available, Gas, Public
View Y/N Yes
Roof Type Metal
Street Surface Paved Road
Building
Lot Description Cul-De-Sac, Irregular Lot, Pond/Lake, Waterfront
Foundation Full, View Out, Walk Out Below Grade
Architectural Style Contemporary
Level or Stories One and One Half
Schools
Elementary Schools Maize Usd266
Middle Schools Maize
High Schools Maize South
School District Maize School District (Usd 266)
Others
HOA Fee Include Recreation Facility,Gen. Upkeep for Common Ar
Monthly Total Fees $93
Read Less Info
Want to know what your home might be worth? Contact us for a FREE valuation!

Our team is ready to help you sell your home for the highest possible price ASAP
GET MORE INFORMATION
Pure Real Estate Team Lead | License ID: 00242448







