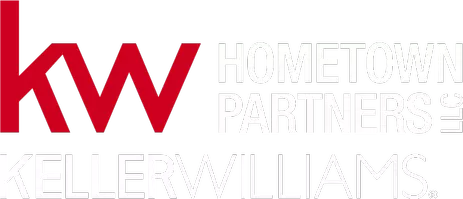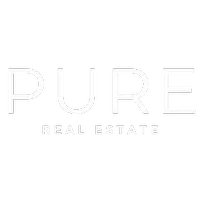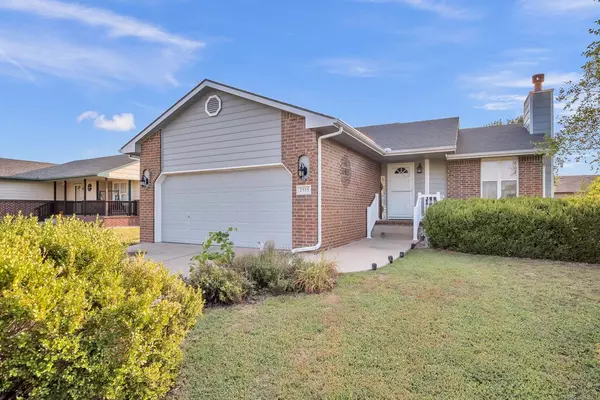$215,000
$213,000
0.9%For more information regarding the value of a property, please contact us for a free consultation.
2 Beds
3 Baths
2,026 SqFt
SOLD DATE : 08/26/2024
Key Details
Sold Price $215,000
Property Type Single Family Home
Sub Type Single Family Onsite Built
Listing Status Sold
Purchase Type For Sale
Square Footage 2,026 sqft
Price per Sqft $106
Subdivision Stratford Place
MLS Listing ID SCK642800
Sold Date 08/26/24
Style Ranch
Bedrooms 2
Full Baths 3
HOA Fees $4
Total Fin. Sqft 2026
Originating Board sckansas
Year Built 2003
Annual Tax Amount $3,651
Tax Year 2023
Lot Size 7,840 Sqft
Acres 0.18
Lot Dimensions 70
Property Description
Featuring a wood-burning fireplace, attractive colors, and high-quality fixtures throughout, this home offers three full baths, a spacious master bedroom, and a guest bedroom. The basement includes an oversized entertainment area with a wet bar. Outside, you'll find two patio areas, the patio area in front is private and secluded due to the well-placed bushes. This home is truly move-in ready and perfect for your family!
Location
State KS
County Harvey
Direction From South Kansas Ave and 14th go South to Stratford Pl Turn West on Victoria. Turn Right at first St Sutton and take it through to culdasac turning right onto what will be come Kingsley St.
Rooms
Basement Finished
Kitchen Electric Hookup
Interior
Interior Features Ceiling Fan(s), Partial Window Coverings, Laminate
Heating Forced Air, Heat Pump, Electric
Cooling Central Air, Electric, Heat Pump
Fireplaces Type One, Living Room, Wood Burning
Fireplace Yes
Appliance Dishwasher, Disposal, Range/Oven
Heat Source Forced Air, Heat Pump, Electric
Laundry Main Floor
Exterior
Parking Features Attached
Garage Spaces 2.0
Utilities Available Sewer Available, Public
View Y/N Yes
Roof Type Composition
Street Surface Paved Road
Building
Lot Description Wooded
Foundation Full, Day Light
Architectural Style Ranch
Level or Stories One
Schools
Elementary Schools Slate Creek
Middle Schools Chisholm
High Schools Newton
School District Newton School District (Usd 373)
Others
HOA Fee Include Other - See Remarks
Monthly Total Fees $4
Read Less Info
Want to know what your home might be worth? Contact us for a FREE valuation!

Our team is ready to help you sell your home for the highest possible price ASAP
GET MORE INFORMATION
Pure Real Estate Team Lead | License ID: 00242448







