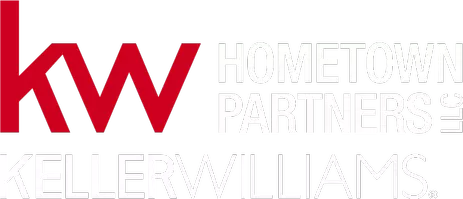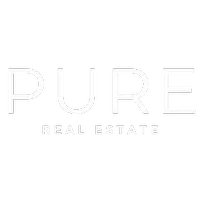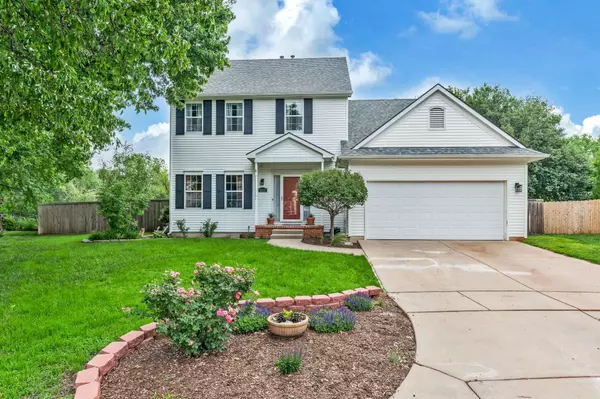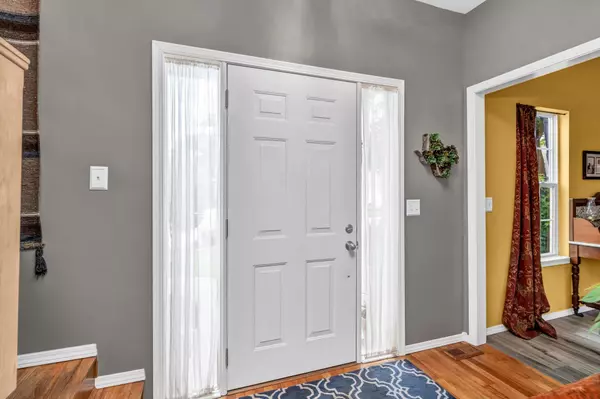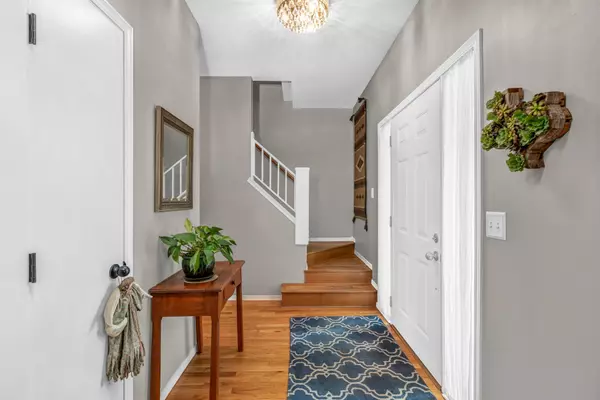$295,000
$289,000
2.1%For more information regarding the value of a property, please contact us for a free consultation.
4 Beds
4 Baths
2,466 SqFt
SOLD DATE : 07/19/2024
Key Details
Sold Price $295,000
Property Type Single Family Home
Sub Type Single Family Onsite Built
Listing Status Sold
Purchase Type For Sale
Square Footage 2,466 sqft
Price per Sqft $119
Subdivision Beacon Hill
MLS Listing ID SCK639882
Sold Date 07/19/24
Style Traditional
Bedrooms 4
Full Baths 3
Half Baths 1
HOA Fees $26
Total Fin. Sqft 2466
Originating Board sckansas
Year Built 1992
Annual Tax Amount $3,089
Tax Year 2023
Lot Size 10,018 Sqft
Acres 0.23
Lot Dimensions 10008
Property Description
Fabulous Home in Beacon Hill! Talk about Established Neighborhood with trees and amenities! Tucked into a quiet cul-de-sac, this Home has 4 Bedrooms, 3.5 Baths. A Main Floor Family Room (Wood Burning Fireplace) with Open Kitchen Concept along with Formal Dining and Living Rooms. The View out the back of the house is a vast fenced backyard with greenspace beyond! This is the type of home where you can gather comfortably together or go on your own to separate floors, rooms and yard space. Upper level takes you to the Primary Bedroom with Full Bath~ Separate Tub & Shower & Walk-in Closet. Also upstairs are Two More Bedrooms & Full Hall Bath. The lower level has a true bedroom with egress window plus a rec room with wet bar, full bath and bonus room for office or hobbies. Zoned Heat & Air...cool or heat to your hearts desire! Sellers to leave all kitchen appliances along with washer, dryer, great maintenance & stewardship! Beacon Hill is in a great location with a strong HOA....Wonderful Neighborhood for walking, playing and having easy access to highways & amenities! Room sizes are estimated~ Please verify schools. Showings to begin Sunday at 1:00
Location
State KS
County Sedgwick
Direction From 29th & Oliver, Go East to Beacon Hill, turn south and continue southerly around Beacon Hill until you see Ridgewood Ct...turn into cul-de-sac to Home!
Rooms
Basement Finished
Kitchen Eating Bar, Pantry, Electric Hookup, Other Counters
Interior
Interior Features Ceiling Fan(s), Walk-In Closet(s), Fireplace Doors/Screens, Hardwood Floors, All Window Coverings
Heating Forced Air, Zoned, Gas
Cooling Central Air, Zoned, Electric
Fireplaces Type One, Family Room, Wood Burning, Gas Starter
Fireplace Yes
Appliance Dishwasher, Disposal, Microwave, Refrigerator, Range/Oven, Washer, Dryer
Heat Source Forced Air, Zoned, Gas
Laundry In Basement, Gas Hookup, 220 equipment
Exterior
Exterior Feature Fence-Wood, Fence-Wrought Iron/Alum, Guttering - ALL, Storm Doors, Storm Windows, Vinyl/Aluminum
Parking Features Attached, Opener
Garage Spaces 2.0
Utilities Available Sewer Available, Gas, Public
View Y/N Yes
Roof Type Composition
Street Surface Paved Road
Building
Lot Description Cul-De-Sac
Foundation Full, Day Light
Architectural Style Traditional
Level or Stories Two
Schools
Elementary Schools Jackson
Middle Schools Coleman
High Schools Heights
School District Wichita School District (Usd 259)
Others
HOA Fee Include Gen. Upkeep for Common Ar
Monthly Total Fees $26
Read Less Info
Want to know what your home might be worth? Contact us for a FREE valuation!

Our team is ready to help you sell your home for the highest possible price ASAP
GET MORE INFORMATION
Pure Real Estate Team Lead | License ID: 00242448
