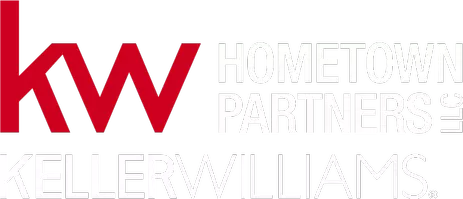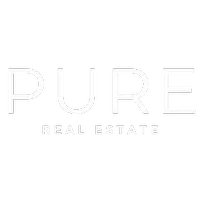$170,250
$172,000
1.0%For more information regarding the value of a property, please contact us for a free consultation.
3 Beds
1 Bath
1,366 SqFt
SOLD DATE : 06/03/2024
Key Details
Sold Price $170,250
Property Type Single Family Home
Sub Type Single Family Onsite Built
Listing Status Sold
Purchase Type For Sale
Square Footage 1,366 sqft
Price per Sqft $124
Subdivision Morningside
MLS Listing ID SCK636923
Sold Date 06/03/24
Style Traditional
Bedrooms 3
Full Baths 1
Total Fin. Sqft 1366
Originating Board sckansas
Year Built 1947
Annual Tax Amount $770
Tax Year 2023
Lot Size 6,969 Sqft
Acres 0.16
Lot Dimensions 6970
Property Sub-Type Single Family Onsite Built
Property Description
Charming Crown Heights home that has been updated from top to bottom and is move-in ready! Fresh paint throughout this beautiful home with meticulously restored hardwood floors, remodeled bath AND a remodeled kitchen which is fully applianced! An arched entry leads you from the living room to the dining room with a stunning chandelier framed by the original French doors (also lovingly restored). There are two main floor bedrooms with an additional upper level bedroom/office. The huge lower level features a finished family room with a dry bar and a bonus unfinished storage/laundry room (36'x12'). The large back yard has mature trees for shade, a newly installed 16' x 9” deck, two sheds (10'x 8' & 9'x.6') freshly painted with concrete floors. This adorable home is within walking distance to the local bookstore, popular restaurants, coffee shop and park. Don't miss an opportunity to live in this historic Wichita neighborhood!
Location
State KS
County Sedgwick
Direction Douglas and Oliver, South on Oliver to Home (East side of Street).
Rooms
Basement Partially Finished
Kitchen Electric Hookup, Other Counters
Interior
Interior Features Hardwood Floors, Partial Window Coverings
Heating Forced Air, Gas
Cooling Central Air, Electric
Fireplace No
Appliance Dishwasher, Disposal, Refrigerator, Range/Oven
Heat Source Forced Air, Gas
Laundry In Basement, 220 equipment
Exterior
Parking Features Attached
Garage Spaces 1.0
Utilities Available Sewer Available, Gas, Public
View Y/N Yes
Roof Type Composition
Building
Lot Description Standard
Foundation Full, No Egress Window(s)
Architectural Style Traditional
Level or Stories One and One Half
Schools
Elementary Schools Hyde
Middle Schools Robinson
High Schools East
School District Wichita School District (Usd 259)
Read Less Info
Want to know what your home might be worth? Contact us for a FREE valuation!

Our team is ready to help you sell your home for the highest possible price ASAP
GET MORE INFORMATION
Pure Real Estate Team Lead | License ID: 00242448







