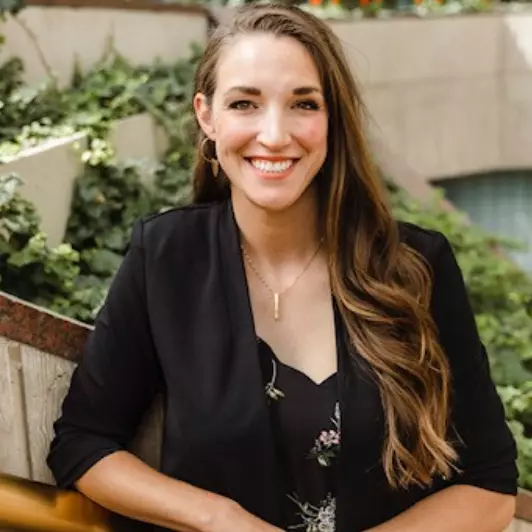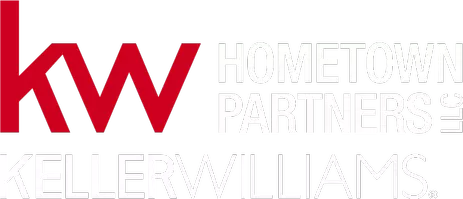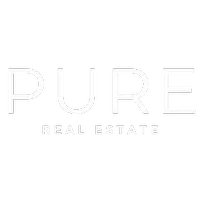$440,000
$435,000
1.1%For more information regarding the value of a property, please contact us for a free consultation.
5 Beds
4 Baths
4,355 SqFt
SOLD DATE : 05/21/2024
Key Details
Sold Price $440,000
Property Type Single Family Home
Sub Type Single Family Onsite Built
Listing Status Sold
Purchase Type For Sale
Square Footage 4,355 sqft
Price per Sqft $101
Subdivision Auburn Hills
MLS Listing ID SCK637031
Sold Date 05/21/24
Style Ranch
Bedrooms 5
Full Baths 3
Half Baths 1
HOA Fees $41
Total Fin. Sqft 4355
Originating Board sckansas
Year Built 1999
Annual Tax Amount $5,712
Tax Year 2023
Lot Size 0.370 Acres
Acres 0.37
Lot Dimensions 16117
Property Sub-Type Single Family Onsite Built
Property Description
Auburn Hills 5th Addition property for UNDER $100/sf! Located just a few doors down from the golf course and neighborhood pool, this home features a whopping 4355 finished square feet of quality CUSTOM construction. This one-owner ranch home was designed with wheelchair accessibility and ADA standards in mind, with its wide doorways and a solid entry ramp in the 3-car garage. The living room focal point is a handsome gas fireplace, with large windows overlooking a lovely enclosed sunroom. The nearby kitchen with adjoining dining area features an island, amazing pull-out drawer pantry, and loads of counter space. ALL appliances stay with the home - even the washer/dryer! Don't miss the massive formal dining room where memories are waiting to be made around the table with family and friends. Just down the hall, take a moment to marvel at the enormous master suite, with its spacious private bathroom, and walk-in closet. In this split floorplan, two generously sized bedrooms with large closets, a full bathroom in between, and additional storage complete the main floor. Heading downstairs, you can belly up to the full sized bar for a cool drink or opt to relax in the view-out / walk out basement family room with bonus dining area. The massive separate game room will be a favorite area with oodles of space for all the kids' toys or perhaps to be used as a theater room or personal gym. Two additional bedrooms with full bath, storage room, and tornado shelter /safe room round out the basement area. Also note that the heating & cooling is zoned, it has a sprinkler system with irrigation well, and NO SPECIAL taxes. You can huff and you can puff, but you won't blow down this stately structure made of brick & stone. Don't miss the rare opportunity to make it your own today!
Location
State KS
County Sedgwick
Direction N on 151st St W from Kellogg; E on Lynndale, left on Sandwedge, which turns into Fawnwood St at curve. Property on left.
Rooms
Basement Finished
Kitchen Eating Bar, Island, Pantry, Electric Hookup, Laminate Counters
Interior
Interior Features Ceiling Fan(s), Walk-In Closet(s), Handicap Access
Heating Forced Air, Gas
Cooling Central Air, Electric
Fireplaces Type One, Gas
Fireplace Yes
Appliance Dishwasher, Disposal, Microwave, Range/Oven
Heat Source Forced Air, Gas
Laundry Main Floor, Separate Room
Exterior
Parking Features Attached, Opener, Oversized, Handicap Access
Garage Spaces 3.0
Utilities Available Sewer Available, Public
View Y/N Yes
Roof Type Composition
Street Surface Paved Road
Building
Lot Description Pond/Lake, Standard
Foundation Full, View Out, Walk Out Below Grade
Architectural Style Ranch
Level or Stories One
Schools
Elementary Schools Explorer
Middle Schools Goddard
High Schools Dwight D. Eisenhower
School District Goddard School District (Usd 265)
Others
HOA Fee Include Gen. Upkeep for Common Ar
Monthly Total Fees $41
Read Less Info
Want to know what your home might be worth? Contact us for a FREE valuation!

Our team is ready to help you sell your home for the highest possible price ASAP
GET MORE INFORMATION
Pure Real Estate Team Lead | License ID: 00242448







