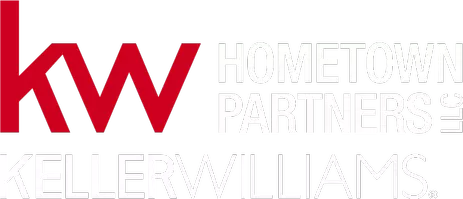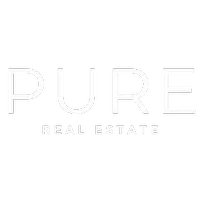$177,000
$185,000
4.3%For more information regarding the value of a property, please contact us for a free consultation.
3 Beds
2 Baths
1,872 SqFt
SOLD DATE : 05/21/2024
Key Details
Sold Price $177,000
Property Type Single Family Home
Sub Type Single Family Onsite Built
Listing Status Sold
Purchase Type For Sale
Square Footage 1,872 sqft
Price per Sqft $94
Subdivision Walnut Acres
MLS Listing ID SCK636053
Sold Date 05/21/24
Style Ranch
Bedrooms 3
Full Baths 2
Total Fin. Sqft 1872
Originating Board sckansas
Year Built 1983
Annual Tax Amount $2,656
Tax Year 2023
Lot Size 6,534 Sqft
Acres 0.15
Lot Dimensions 6600
Property Sub-Type Single Family Onsite Built
Property Description
Back on the market due to no fault of the seller. Lovely ranch style house tucked away on quiet cul-de-sac. This 3 bedrooms, 2 bath house is ready to be your next home. Mature trees and solitude welcome you to the area. This home features an open style floorplan and wood-burning fireplace in the living room. Wood flooring continues through the dining room and kitchen. This flooring provides a solid surface from garage entrance to the remaining areas of the house which makes for easy cleaning. The spacious kitchen features a popular built-in pantry, eating bar, ample cabinet and counter-top space. The finished basement features 2 additional bedrooms and a nice family room. The living space provides a nice view of the back yard. The multi-level deck, which was added in 2021, is prefect for entertaining and relaxing. The attached garage adds safety and offers bountiful storage. Don't delay, set up your showing today. Sellers do not pay flood insurance.
Location
State KS
County Harvey
Direction From 1st and Main, head east to 1st to Kansas Ave, south on Kansas Ave. to SE 4th Street, east to SE 4th Ct.
Rooms
Basement Finished
Kitchen Eating Bar, Pantry, Laminate Counters
Interior
Interior Features All Window Coverings, Wood Laminate Floors
Heating Forced Air, Gas
Cooling Central Air, Electric
Fireplaces Type One, Living Room, Family Room, Wood Burning
Fireplace Yes
Appliance Dishwasher
Heat Source Forced Air, Gas
Laundry Main Floor
Exterior
Parking Features Attached, Opener
Garage Spaces 1.0
Utilities Available Sewer Available, Gas, Public
View Y/N Yes
Roof Type Composition
Street Surface Paved Road
Building
Lot Description Cul-De-Sac
Foundation Full, Day Light
Architectural Style Ranch
Level or Stories One
Schools
Elementary Schools South Breeze
Middle Schools Other
High Schools Newton
School District Newton School District (Usd 373)
Read Less Info
Want to know what your home might be worth? Contact us for a FREE valuation!

Our team is ready to help you sell your home for the highest possible price ASAP
GET MORE INFORMATION
Pure Real Estate Team Lead | License ID: 00242448







