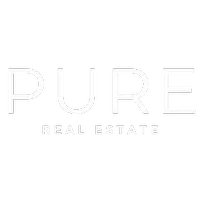$845,000
$845,000
For more information regarding the value of a property, please contact us for a free consultation.
5 Beds
5 Baths
5,400 SqFt
SOLD DATE : 05/20/2024
Key Details
Sold Price $845,000
Property Type Single Family Home
Sub Type Single Family Onsite Built
Listing Status Sold
Purchase Type For Sale
Square Footage 5,400 sqft
Price per Sqft $156
Subdivision The Village
MLS Listing ID SCK635977
Sold Date 05/20/24
Style Colonial
Bedrooms 5
Full Baths 4
Half Baths 1
Total Fin. Sqft 5400
Originating Board sckansas
Year Built 1961
Annual Tax Amount $7,516
Tax Year 2023
Lot Size 0.550 Acres
Acres 0.55
Lot Dimensions 23958
Property Sub-Type Single Family Onsite Built
Property Description
Welcome to East Village! This colonial home, nestled on a corner lot, exudes charm and elegance. Its circular driveway welcomes guests, leading to custom front doors that lead into a two-story, marble-floored foyer. The family room, with its wall of windows, beckons from the foyer and features a beamed ceiling, gleaming wood floors, and a wood-burning fireplace. The chef's kitchen and adjacent wet bar are perfect for entertaining and include a six burner stove, pot filler and much more. The oversized master suite, with two walk-in closets (including safe) and a spacious bathroom. The main floor also includes a guest suite, another bedroom, 1.5 baths, and laundry facilities. Upstairs, two bedrooms with adjacent bonus rooms await, along with a full bath. Step outside to your own private oasis, where a fireplace, covered patio, storage shed, basketball goal, and fully fenced backyard await. Whether hosting al fresco gatherings or enjoying quiet moments of solitude, the outdoor space offers endless opportunities for relaxation and recreation. With extensive renovations completed over the years, including recent updates within the last two years, this home epitomizes modern luxury and timeless elegance, inviting you to create cherished memories for years to come. Experience the epitome of East Village living - welcome home!
Location
State KS
County Sedgwick
Direction From Douglas and Woodlawn, go west to Ridgecrest. Home sits on the corner of Ridgecrest and English.
Rooms
Basement Unfinished
Kitchen Eating Bar, Island, Pantry, Range Hood, Gas Hookup, Quartz Counters
Interior
Interior Features Ceiling Fan(s), Walk-In Closet(s), Fireplace Doors/Screens, Hardwood Floors, Humidifier, Water Softener-Own, Wet Bar, All Window Coverings
Heating Forced Air, Zoned, Gas
Cooling Central Air, Zoned, Electric
Fireplaces Type Two, Wood Burning, Gas Starter
Fireplace Yes
Appliance Dishwasher, Disposal, Microwave, Refrigerator, Range/Oven
Heat Source Forced Air, Zoned, Gas
Laundry Main Floor, Separate Room, 220 equipment
Exterior
Exterior Feature Patio, Patio-Covered, Fence-Wood, Guttering - ALL, Security Light, Sprinkler System, Storage Building, Storm Windows, Other - See Remarks, Brick
Parking Features Attached, Opener, Side Load
Garage Spaces 2.0
Utilities Available Sewer Available, Gas, Public
View Y/N Yes
Roof Type Composition
Street Surface Paved Road
Building
Lot Description Corner Lot
Foundation Partial, No Basement Windows
Architectural Style Colonial
Level or Stories One and One Half
Schools
Elementary Schools Hyde
Middle Schools Robinson
High Schools East
School District Wichita School District (Usd 259)
Read Less Info
Want to know what your home might be worth? Contact us for a FREE valuation!

Our team is ready to help you sell your home for the highest possible price ASAP
GET MORE INFORMATION
Pure Real Estate Team Lead | License ID: 00242448







