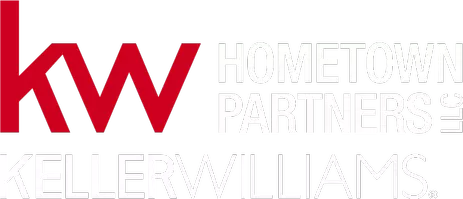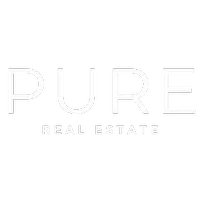$175,000
$165,000
6.1%For more information regarding the value of a property, please contact us for a free consultation.
2 Beds
2 Baths
1,508 SqFt
SOLD DATE : 05/20/2024
Key Details
Sold Price $175,000
Property Type Single Family Home
Sub Type Single Family Onsite Built
Listing Status Sold
Purchase Type For Sale
Square Footage 1,508 sqft
Price per Sqft $116
Subdivision Morningside
MLS Listing ID SCK638545
Sold Date 05/20/24
Style Ranch
Bedrooms 2
Full Baths 1
Half Baths 1
Total Fin. Sqft 1508
Originating Board sckansas
Year Built 1940
Annual Tax Amount $1,542
Tax Year 2024
Lot Size 6,969 Sqft
Acres 0.16
Lot Dimensions 6832
Property Sub-Type Single Family Onsite Built
Property Description
Welcome to this delightful 1940s 2BR/1.5BA home in the sought-after Crown Heights neighborhood. Featuring hardwood floors, abundant natural light, and arched doorways, this home is loaded with character. The main floor offers front living room with decorative fireplace, formal dining, and added-on bonus room. The galley kitchen has newer cabinetry with pull-out shelving and a gas range, with all appliances remaining, including the refrigerator. Two bedrooms with multiple windows flank the south side of the main floor. Full bath features a new walk-in shower and pedestal sink. The bonus room with handy half bath opens to the deck and the deep backyard that includes a storage shed, open concrete slab, and fencing. The basement provides office space, family room with fireplace, laundry, and ample storage. Seller added two sump pumps, drainage tiles, and waterproofing for moisture control. Big ticket items already in place inlcude a Class IV roof from October 2022, exterior paint in 2023, and vinyl easy-clean windows throughout the main floor. Home is conveniently located near highway access and in walking distance of retail and dining. Seller requests a cash closing and is selling in as-is condition.
Location
State KS
County Sedgwick
Direction From Douglas and Oliver, East to Battin, South to home.
Rooms
Basement Partially Finished
Kitchen Range Hood, Gas Hookup, Laminate Counters
Interior
Interior Features Ceiling Fan(s), Cedar Closet(s), Decorative Fireplace, Hardwood Floors, Humidifier, All Window Coverings
Heating Forced Air, Gas
Cooling Central Air, Electric
Fireplaces Type One, Family Room, Insert
Fireplace Yes
Appliance Dishwasher, Disposal, Microwave, Refrigerator, Range/Oven
Heat Source Forced Air, Gas
Laundry In Basement
Exterior
Exterior Feature Patio, Deck, Fence-Chain Link, Fence-Wood, Guttering - ALL, Security Light, Storage Building, Other - See Remarks
Parking Features Attached, Opener
Garage Spaces 1.0
Utilities Available Sewer Available, Gas, Public
View Y/N Yes
Roof Type Composition
Street Surface Paved Road
Building
Lot Description Standard
Foundation Full, No Egress Window(s)
Architectural Style Ranch
Level or Stories One
Schools
Elementary Schools Hyde
Middle Schools Robinson
High Schools East
School District Wichita School District (Usd 259)
Read Less Info
Want to know what your home might be worth? Contact us for a FREE valuation!

Our team is ready to help you sell your home for the highest possible price ASAP
GET MORE INFORMATION
Pure Real Estate Team Lead | License ID: 00242448







