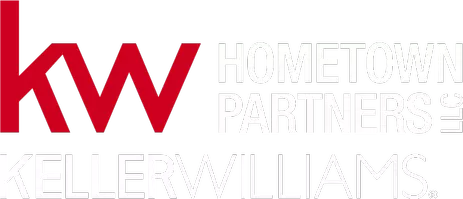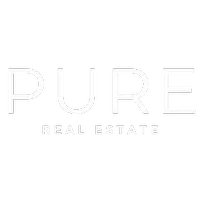$352,500
$350,000
0.7%For more information regarding the value of a property, please contact us for a free consultation.
5 Beds
3 Baths
3,200 SqFt
SOLD DATE : 05/20/2024
Key Details
Sold Price $352,500
Property Type Single Family Home
Sub Type Single Family Onsite Built
Listing Status Sold
Purchase Type For Sale
Square Footage 3,200 sqft
Price per Sqft $110
Subdivision Ridge Port
MLS Listing ID SCK638252
Sold Date 05/20/24
Style Ranch
Bedrooms 5
Full Baths 3
HOA Fees $25
Total Fin. Sqft 3200
Originating Board sckansas
Year Built 2002
Annual Tax Amount $3,801
Tax Year 2023
Lot Size 0.360 Acres
Acres 0.36
Lot Dimensions 15496
Property Sub-Type Single Family Onsite Built
Property Description
This beautiful and spacious home! The five bedrooms and three bathrooms provide ample space for a family or guests, and having a water view must offer a serene atmosphere. A cul-de-sac location adds to the privacy and safety, while a three-car garage provides plenty of parking and storage options. Wood floors and a large kitchen are timeless features that many homeowners appreciate, and having main floor laundry adds convenience. A wet bar in the basement is perfect for entertaining, and a deck overlooking the water view is an ideal spot for relaxation and enjoying the scenery. Lots of windows would allow plenty of natural light to flood the space and make the most of the view. Overall, it sounds like a wonderful place to call home!
Location
State KS
County Sedgwick
Direction Ridge Road to 34th, Go east on 34th to 34th court
Rooms
Basement Finished
Kitchen Eating Bar, Pantry, Electric Hookup, Laminate Counters
Interior
Interior Features Ceiling Fan(s), Walk-In Closet(s), Decorative Fireplace, Fireplace Doors/Screens, Hardwood Floors, Security System, Vaulted Ceiling, Wet Bar, All Window Coverings
Heating Forced Air, Gas
Cooling Central Air, Electric
Fireplaces Type Two, Kitchen/Hearth Room, Rec Room/Den, Gas
Fireplace Yes
Appliance Dishwasher, Disposal, Microwave, Range/Oven
Heat Source Forced Air, Gas
Laundry Main Floor, Separate Room, 220 equipment
Exterior
Parking Features Attached, Opener, Oversized
Garage Spaces 3.0
Utilities Available Sewer Available, Gas, Public
View Y/N Yes
Roof Type Composition
Street Surface Paved Road
Building
Lot Description Cul-De-Sac, Irregular Lot, Pond/Lake, Waterfront Without Access
Foundation Full, View Out
Architectural Style Ranch
Level or Stories One
Schools
Elementary Schools Maize Usd266
Middle Schools Maize South
High Schools Maize South
School District Maize School District (Usd 266)
Others
HOA Fee Include Gen. Upkeep for Common Ar
Monthly Total Fees $25
Read Less Info
Want to know what your home might be worth? Contact us for a FREE valuation!

Our team is ready to help you sell your home for the highest possible price ASAP
GET MORE INFORMATION
Pure Real Estate Team Lead | License ID: 00242448







