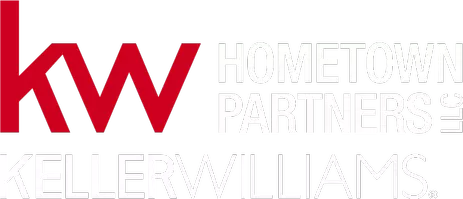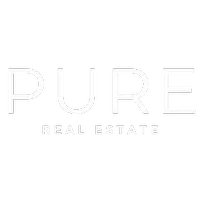$485,000
$500,000
3.0%For more information regarding the value of a property, please contact us for a free consultation.
4 Beds
3 Baths
3,558 SqFt
SOLD DATE : 05/17/2024
Key Details
Sold Price $485,000
Property Type Single Family Home
Sub Type Single Family Onsite Built
Listing Status Sold
Purchase Type For Sale
Square Footage 3,558 sqft
Price per Sqft $136
Subdivision Pilot Pointe
MLS Listing ID SCK636780
Sold Date 05/17/24
Style Ranch,Traditional
Bedrooms 4
Full Baths 3
Total Fin. Sqft 3558
Originating Board sckansas
Year Built 1999
Annual Tax Amount $6,229
Tax Year 2024
Lot Size 2.900 Acres
Acres 2.9
Lot Dimensions 130600
Property Sub-Type Single Family Onsite Built
Property Description
Pilot Pointe is the hidden treasure of Douglass. Offering quiet country living close to town. This one owner, Brick home has been very well maintained and is surrounded by wooded areas and lots of trees. One can sit on the covered front porch and watch the fish while listening to waterfall in the Koi pond. Or all the different birds in the trees. Once inside, this will not disappoint you either. The main level features vaulted ceiling and picture windows for beautiful views. Formal dining room, living room with 2 sided fireplace separates you from the open hearth and updated kitchen with large pantry and coffee bar. The large covered wood deck is just off the kitchen and is the perfect place to sit and enjoy the wildlife. The Master Suite is a dream come true with a large sitting area that exits to a private deck with a hot tub ( 4 years old) that will also remain. The Master bath with walk in shower and walk in closet will not disappoint you either. A second bedroom and full bath with claw foot tub round out the main level. You can take THE ELEVATOR to the finished basement, or you can take the traditional staircase. The finished basement also has a 2 sided fireplace that separates the game room with wet bar from the large family room with huge view out windows. Rounding out the basement are 2 more bedrooms and full bathroom. Don't miss seeing the large storage space in the utility room. Heat and air 7 years, 50 gal hot water heater, sump pump, water softener system are all 4 years old. Walk out at ground level from the basement onto a nice patio that leads on out to the back yard. The 3 car oversized attached garage has openers on both sides and shelves that will remain. Included with the property is an all house generator! The property has a 3 car detached brick garage with unfinished loft area above. It does have a furnace and AC unit in this garage and has a separate electric meter. The pond to the South is shared with neighbor. The Home is on Septic tanks ( installed 2002- East of main deck) Sprinkler System on majority of property and has an irrigation well located west of detached garage. The 2nd well for Drinking water is South of House. Both or 120 foot in depth. The roof on home and detached garage was installed August of 2021. Do not miss seeing this Hidden Gem in Pilot Pointe. schedule your private showing today.
Location
State KS
County Butler
Direction From Douglass KS, Go south on highway 77 to 240th turn West on 240th, house is on the corner.
Rooms
Basement Finished
Kitchen Island, Pantry, Range Hood, Electric Hookup, Granite Counters
Interior
Interior Features Ceiling Fan(s), Walk-In Closet(s), Fireplace Doors/Screens, Hardwood Floors, Humidifier, Water Softener-Own, Security System, Vaulted Ceiling, Partial Window Coverings, Wood Laminate Floors
Heating Forced Air, Gas
Cooling Central Air, Electric
Fireplaces Type Two, Kitchen/Hearth Room, Rec Room/Den, Gas, Two Sided
Fireplace Yes
Appliance Dishwasher, Disposal, Microwave, Refrigerator, Range/Oven
Heat Source Forced Air, Gas
Laundry In Basement, Separate Room, 220 equipment
Exterior
Exterior Feature Patio, Deck, Covered Deck, Guttering - ALL, Handicap Access, Hot Tub, Irrigation Pump, Irrigation Well, RV Parking, Satellite Dish, Security Light, Sprinkler System, Storage Building, Storm Doors, Storm Windows, Brick
Parking Features Attached, Detached, Opener, Oversized
Garage Spaces 4.0
Utilities Available Septic Tank, Propane, Private Water
View Y/N Yes
Roof Type Composition
Street Surface Unpaved
Building
Lot Description Irregular Lot, Pond/Lake, Wooded
Foundation Full, Walk Out At Grade, View Out
Architectural Style Ranch, Traditional
Level or Stories One
Schools
Elementary Schools Leonard C Seal
Middle Schools Marvin Sisk
High Schools Douglass
School District Douglass Public Schools (Usd 396)
Read Less Info
Want to know what your home might be worth? Contact us for a FREE valuation!

Our team is ready to help you sell your home for the highest possible price ASAP
GET MORE INFORMATION
Pure Real Estate Team Lead | License ID: 00242448







