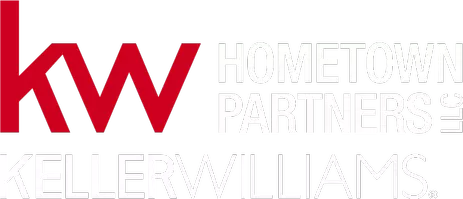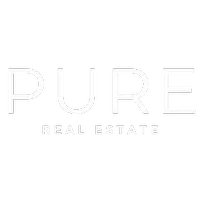$190,000
$179,000
6.1%For more information regarding the value of a property, please contact us for a free consultation.
3 Beds
1 Bath
1,475 SqFt
SOLD DATE : 05/17/2024
Key Details
Sold Price $190,000
Property Type Single Family Home
Sub Type Single Family Onsite Built
Listing Status Sold
Purchase Type For Sale
Square Footage 1,475 sqft
Price per Sqft $128
Subdivision El Paso Acres
MLS Listing ID SCK637900
Sold Date 05/17/24
Style Ranch
Bedrooms 3
Full Baths 1
Total Fin. Sqft 1475
Originating Board sckansas
Year Built 1954
Annual Tax Amount $2,514
Tax Year 2022
Lot Size 7,405 Sqft
Acres 0.17
Lot Dimensions 7405
Property Sub-Type Single Family Onsite Built
Property Description
This charming 3 bedroom home in the hear of Derby features multiple living spaces with a 2 car garage. You're greeted by the newly installed luxury vinyl floors through the family room, dining room, and bedrooms. The interior and exterior have been repainted and new lighting fixtures add a touch of contemporary look to every room. The kitchen has been thoughtfully updated, with the refrigerator, stove, and dishwasher all included. A piece of history still remains, with the original vent above the stove lending a nostalgic charm to the modernized space. One of the home's most delightful features is the breezeway that connects the main house to the garage. The flooring is finished with Norsk Diamond plate interlocking foam tiles, and offers versatile space can be used for a playroom, extra eating space, a cozy workroom, or a pet haven. This home offers not just a place to live, but a space where memories are made and cherished. With its unique blend of vintage charm and modern convenience, it's a rare find in this price range—a true gem waiting to be discovered. Call me for your personal showing!
Location
State KS
County Sedgwick
Direction Off Madison, go north on Woodlawn Street and then turn west onto Walnut St and it turns into El Paso Drive.
Rooms
Basement None
Kitchen Eating Bar, Pantry, Electric Hookup, Laminate Counters
Interior
Interior Features Ceiling Fan(s), All Window Coverings, Wood Laminate Floors
Heating Forced Air, Gas
Cooling Central Air, Wall/Window Unit(s)
Fireplace No
Appliance Dishwasher, Disposal, Refrigerator, Range/Oven
Heat Source Forced Air, Gas
Laundry Main Floor, 220 equipment
Exterior
Exterior Feature Guttering - ALL, Storm Doors, Brick
Parking Features Attached
Garage Spaces 2.0
Utilities Available Sewer Available, Gas, Public
View Y/N Yes
Roof Type Composition
Street Surface Paved Road
Building
Lot Description Standard
Foundation None
Architectural Style Ranch
Level or Stories One
Schools
Elementary Schools El Paso
Middle Schools Derby
High Schools Derby
School District Derby School District (Usd 260)
Read Less Info
Want to know what your home might be worth? Contact us for a FREE valuation!

Our team is ready to help you sell your home for the highest possible price ASAP
GET MORE INFORMATION
Pure Real Estate Team Lead | License ID: 00242448







