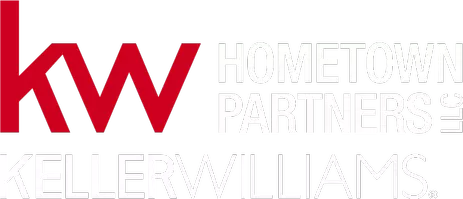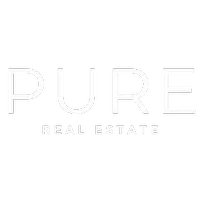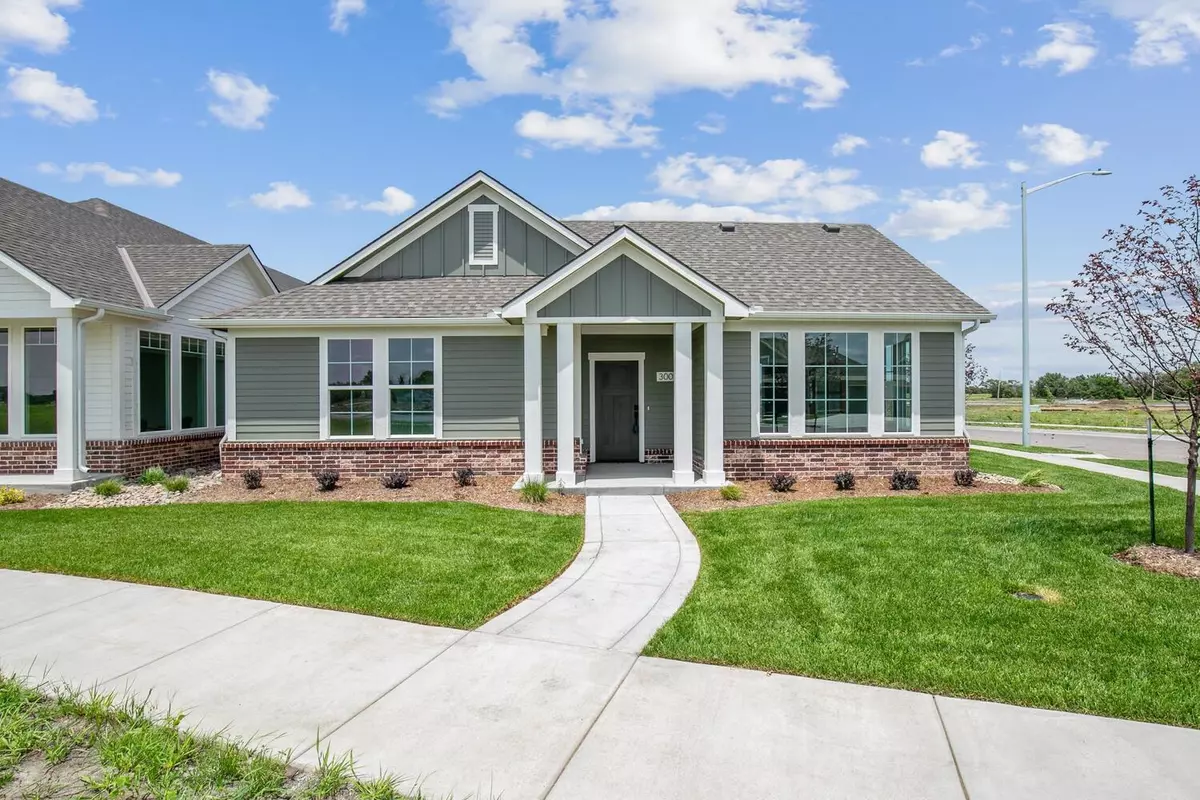2 Beds
2 Baths
1,860 SqFt
2 Beds
2 Baths
1,860 SqFt
Key Details
Property Type Single Family Home
Sub Type Patio Home
Listing Status Active
Purchase Type For Sale
Square Footage 1,860 sqft
Price per Sqft $245
Subdivision Cornerstone
MLS Listing ID SCK631767
Style Ranch
Bedrooms 2
Full Baths 2
HOA Fees $18
Total Fin. Sqft 1860
Originating Board sckansas
Year Built 2023
Annual Tax Amount $553
Tax Year 2023
Lot Size 3,920 Sqft
Acres 0.09
Lot Dimensions 4080
Property Description
Location
State KS
County Butler
Direction From Andover Rd and 21st st intersection, entrance will be just west off of 21st St. Proceed N on Marc Ave, and take 2nd right onto Pepper Tree
Rooms
Basement None
Kitchen Island, Pantry, Electric Hookup, Quartz Counters
Interior
Interior Features Ceiling Fan(s), Walk-In Closet(s), Humidifier, Laminate
Heating Forced Air, Gas
Cooling Central Air, Electric
Fireplaces Type One, Electric
Fireplace Yes
Appliance Dishwasher, Disposal, Microwave, Range/Oven
Heat Source Forced Air, Gas
Laundry Main Floor
Exterior
Parking Features Attached, Oversized
Garage Spaces 2.0
Utilities Available Sewer Available, Gas, Public
View Y/N Yes
Roof Type Composition
Street Surface Paved Road
Building
Lot Description Standard
Foundation None
Architectural Style Ranch
Level or Stories One
Schools
Elementary Schools Martin
Middle Schools Andover
High Schools Andover
School District Andover School District (Usd 385)
Others
HOA Fee Include Lawn Service,Snow Removal,Other - See Remarks
Monthly Total Fees $18
GET MORE INFORMATION
Pure Real Estate Team Lead | License ID: 00242448







